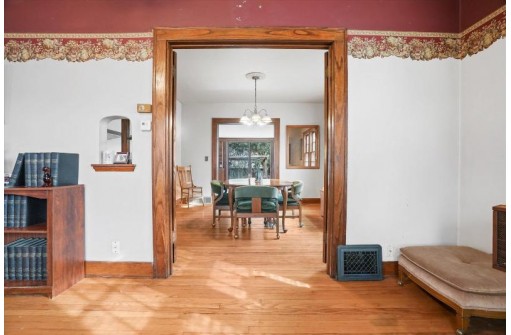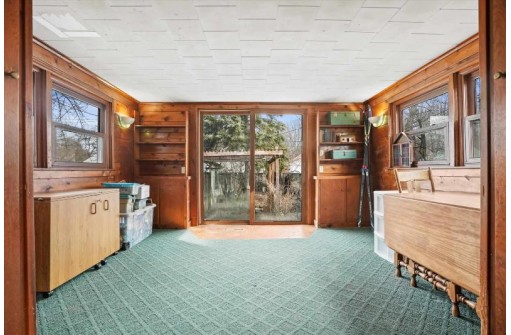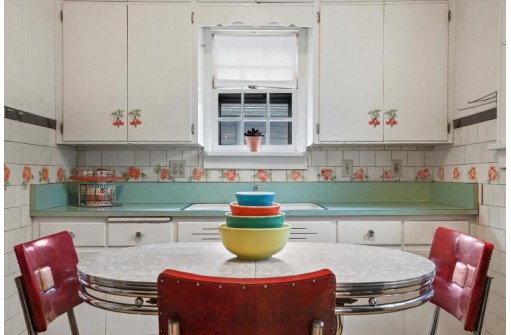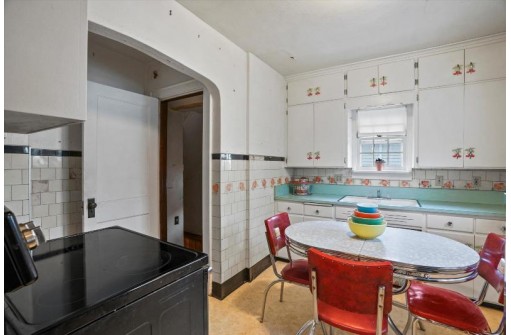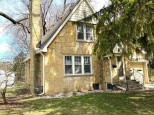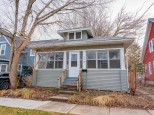Property Description for 2534 Commercial Ave, Madison, WI 53704
Property being sold AS-IS, AS-STANDS. Charming 2 bed, 1 bath, detached 2 car garage. Home has original hardwood floors throughout, 2 closets in primary bedroom. Investors bring your imagination. Close to restaurants, Eken Park, and Demetral Dog Park. Offers Due 3/21.
- Finished Square Feet: 1,344
- Finished Above Ground Square Feet: 1,344
- Waterfront:
- Building Type: 2 story
- Subdivision:
- County: Dane
- Lot Acres: 0.12
- Elementary School: Emerson
- Middle School: Sherman
- High School: East
- Property Type: Single Family
- Estimated Age: 1925
- Garage: 2 car, Detached
- Basement: Full
- Style: Cape Cod
- MLS #: 1928945
- Taxes: $4,369
- Master Bedroom: 10x19
- Bedroom #2: 8x12
- Kitchen: 10x12
- Living/Grt Rm: 10x19
- Dining Room: 11x12
- Sun Room: 12x13







