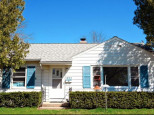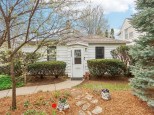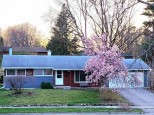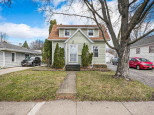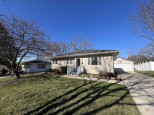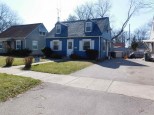Property Description for 2518 Coolidge St, Madison, WI 53704
Move in ready Eken Park bungalow with deep garage and fenced yard. You'll love the refreshed and efficient kitchen space and the gleaming hardwoods on the main floor. There are two bedrooms on main level, one with access to the fresh and bright sunroom addition overlooking the mature and fruit bearing peach and apple trees, and grape and hop vines. Main bedroom on second floor boasts a simple half bath. Clean, partially finished lower level offers 3 simple rooms making even more space and spaces for all your hobbies, habits and creative uses. Close to everything including Dexter's and The Tip Top. Dimensions from Floor plan/Photographer.
- Finished Square Feet: 1,397
- Finished Above Ground Square Feet: 1,119
- Waterfront:
- Building Type: 1 1/2 story
- Subdivision: Eken Park
- County: Dane
- Lot Acres: 0.11
- Elementary School: Emerson
- Middle School: Sherman
- High School: East
- Property Type: Single Family
- Estimated Age: 1943
- Garage: 1 car, Detached, Opener inc.
- Basement: Block Foundation, Full, Sump Pump
- Style: Cape Cod
- MLS #: 1933451
- Taxes: $3,632
- Master Bedroom: 28x11
- Bedroom #2: 11X8
- Bedroom #3: 11X9
- Family Room: 9x7
- Kitchen: 13X8
- Living/Grt Rm: 16X11
- Sun Room: 18x7
- DenOffice: 9x7
- Laundry:
- Bonus Room: 9x7












































































