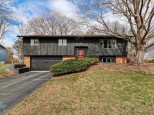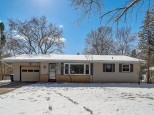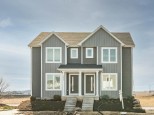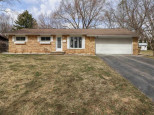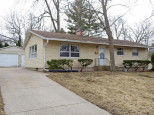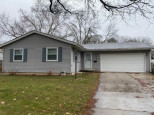Property Description for 2509 Ravenswood Rd, Madison, WI 53711
Big price reduction means opportunity. Spacious home on Madison's west side. 2 kitchens w/stainless appliances, newer windows, newer furnace and A-C, level drive and entry provide accessibility. Main level includes massive great room, kitchen with dining area and three bedrooms, one with an adjoining half bathroom. Lower level features second living area with kitchenette, dining area, family room, easily accessible bath and office. Explore the possibilities: home office, rec room, or split living on two levels. With some modifications may work as an airbnb. Fireplace has not been used recently. Conveyance will be made by Personal Representative's Deed.
- Finished Square Feet: 3,105
- Finished Above Ground Square Feet: 2,140
- Waterfront:
- Building Type: 1 story
- Subdivision:
- County: Dane
- Lot Acres: 0.25
- Elementary School: Huegel
- Middle School: Toki
- High School: Memorial
- Property Type: Single Family
- Estimated Age: 1969
- Garage: 2 car, Under
- Basement: Full, Partially finished
- Style: Raised Ranch
- MLS #: 1932213
- Taxes: $6,648
- Master Bedroom: 15x11
- Bedroom #2: 13x10
- Bedroom #3: 12x10
- Kitchen: 19x12
- Living/Grt Rm: 28x20
- Dining Room: 18x13
- 2ndKitchen: 20x10
- DenOffice: 16x15
- Laundry: 8x8
- Rec Room: 15x15
















































