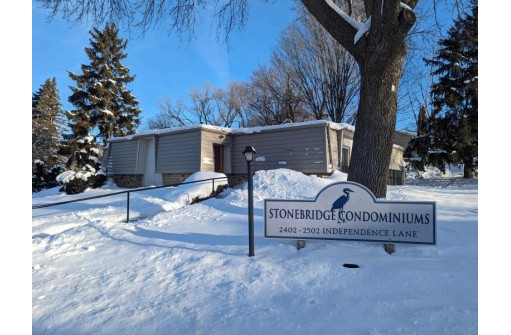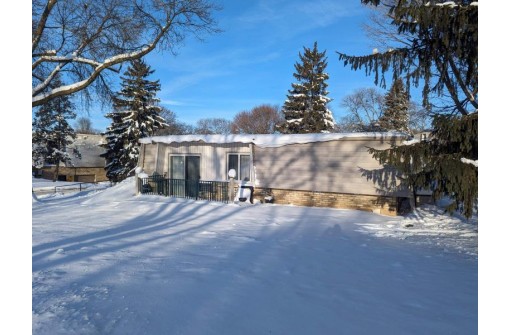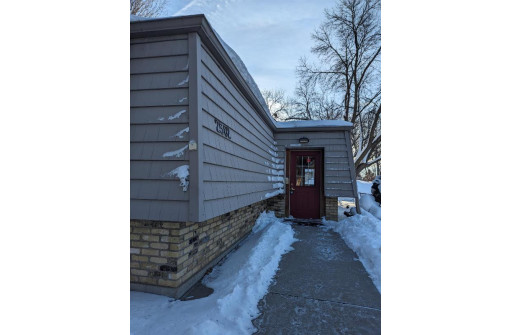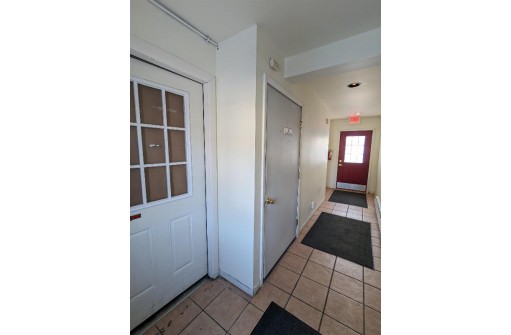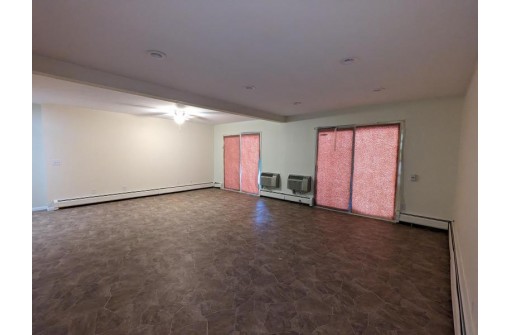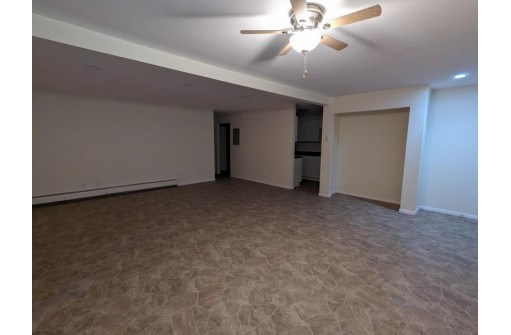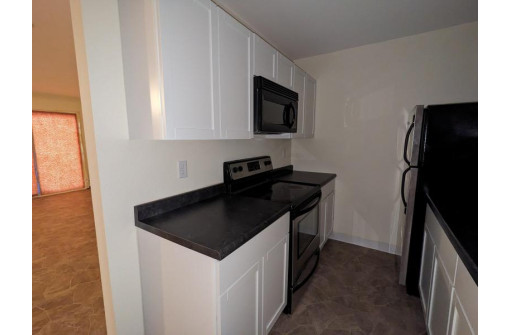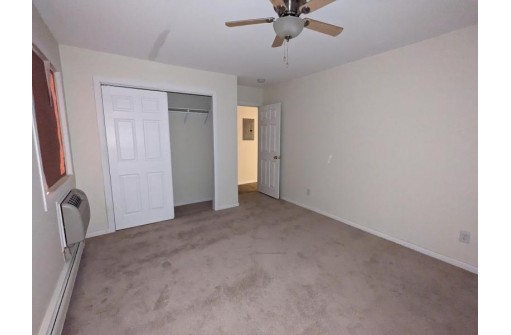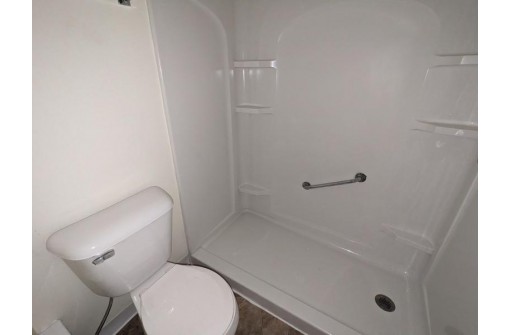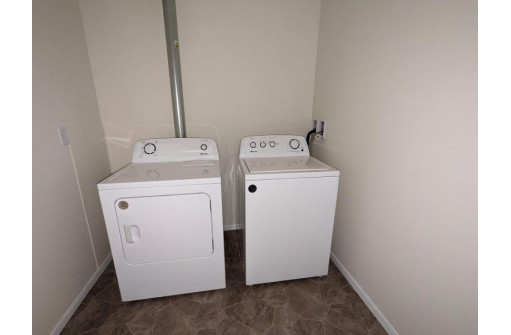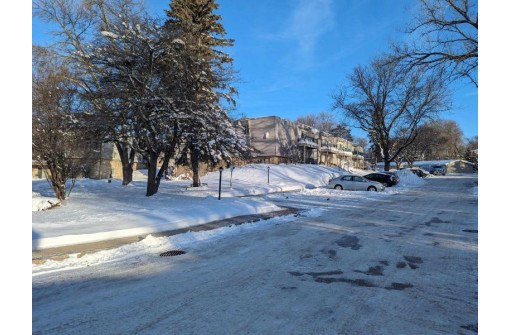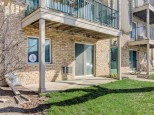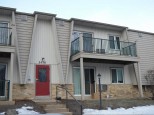Property Description for 2502 Independence Lane 101, Madison, WI 53704
PRICED FOR QUICK SALE! One of a kind unit at Stonebridge. Don't let this condo deceive you! Priced far below market but one of the nicest units in the association! Many recent updates, including stainless steel appliances, newer kitchen, flooring, and bathroom. Private location with only 2 units in the building! Private Entry shared with only one other unit. 1st floor easy access with private patio. Association features fitness center, outdoor pool, and plenty of green space. Well located close to downtown Madison and the interstate. Dining, shopping, and attractions right down the street!
- Finished Square Feet: 675
- Finished Above Ground Square Feet: 675
- Waterfront:
- Building: Stonebridge
- County: Dane
- Elementary School: Sandburg
- Middle School: Sherman
- High School: East
- Property Type: Condominiums
- Estimated Age: 1974
- Parking: Outside only
- Condo Fee: $215
- Basement: None
- Style: Conversion (from aprtmts), Garden (apartment style)
- MLS #: 1969801
- Taxes: $1,886
- Master Bedroom: 12x13
- Kitchen: 6x14
- Living/Grt Rm: 15x15
- Laundry:
Similar Properties
There are currently no similar properties for sale in this area. But, you can expand your search options using the button below.
