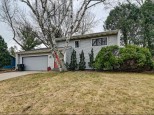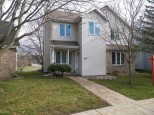Property Description for 25 Sandy Ct, Madison, WI 53717
Open house is canceled due to accepted offer. 3 bed/2.5 bath two story home on Madison's Westside with lots of living space, a 4 season sunroom, on a quiet cul-de-sac in great neighborhood. Spacious home with 3 living areas on main level(living room, family room with gas fireplace, and 4 season sunroom with free standing gas stove). Lower level rec room(23'x11') is partially finished(ceiling is not finished) lots of room for storage. Known ages of appliances/mechanicals - dishwasher(2022), water heater(2011), water softener(2022), roof(2010). Updates include upper level carpet in 2022, living room/dining room flooring in 2020, new deck railing in 2021, both fireplaces serviced in 2021. Total square footage includes 196 square feet in sunroom. Home within Oakbridge Neighborhood Community.
- Finished Square Feet: 1,836
- Finished Above Ground Square Feet: 1,836
- Waterfront:
- Building Type: 2 story
- Subdivision:
- County: Dane
- Lot Acres: 0.15
- Elementary School: Muir
- Middle School: Jefferson
- High School: Memorial
- Property Type: Single Family
- Estimated Age: 1985
- Garage: 2 car, Attached, Opener inc.
- Basement: Full, Partially finished, Poured Concrete Foundation, Radon Mitigation System
- Style: Colonial
- MLS #: 1945923
- Taxes: $6,869
- Master Bedroom: 15x11
- Bedroom #2: 13x11
- Bedroom #3: 11x9
- Family Room: 18x11
- Kitchen: 9x9
- Living/Grt Rm: 15x12
- Dining Room: 10x9
- Rec Room: 23x11
- Laundry:
- Dining Area: 9x7


























































































