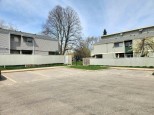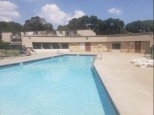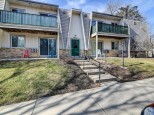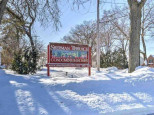Property Description for 2434 Independence Lane 208, Madison, WI 53704
Newly updated top-floor end unit condo with views over the green space! Upgraded with Granite Countertops, luxury vinyl plank flooring, paint, in-unit laundry, primary bedroom and primary bath, pets allowed, located within walking distance to East Towne Mall with shopping restaurants, schools, and parks, close to interstate 90/94, near bus line. Amenities to association are pool, sauna, workout facility, outdoor grill, picnic tables, green space, parking.
- Finished Square Feet: 1,064
- Finished Above Ground Square Feet: 1,064
- Waterfront:
- Building: Stonebridge Condominiums
- County: Dane
- Elementary School: Sandburg
- Middle School: Sherman
- High School: East
- Property Type: Condominiums
- Estimated Age: 1984
- Parking: Additional for sale, Outside only
- Condo Fee: $267
- Basement: None, Poured concrete foundatn
- Style: End Unit, Garden (apartment style)
- MLS #: 1962290
- Taxes: $2,451
- Master Bedroom: 15x11
- Bedroom #2: 15x10
- Family Room: 16x15
- Kitchen: 8x7
- Living/Grt Rm: 26x16
- Laundry: 5x5
- Dining Area: 10x8





































