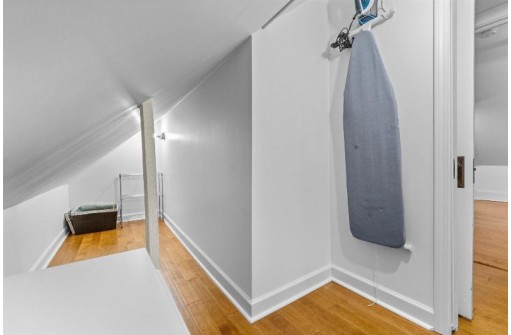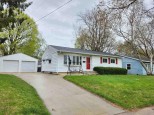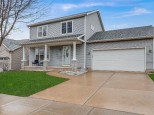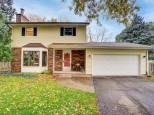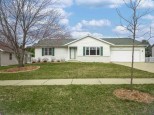Property Description for 2323 Hoard St, Madison, WI 53704
Charm and character galore with this Emerson East gem - just minutes from Atwood, Willy Street, Capital Square and Tenney park. Walk in to the cozy entry way/living space that flows perfectly into the flex space. The open kitchen features ample work space, stainless steel appliances, and a butler's pantry (with kegerator) - perfect for entertaining! Both bedrooms have exceptionally large closets, and the primary has a built in wardrobe system that will turn heads for years to come. The backyard oasis will have your guests overstaying their welcome with the large deck, fenced yard, and stunning mature trees. Schedule your private showing today!
- Finished Square Feet: 959
- Finished Above Ground Square Feet: 959
- Waterfront:
- Building Type: 2 story
- Subdivision: Emerson East
- County: Dane
- Lot Acres: 0.13
- Elementary School: Emerson
- Middle School: Sherman
- High School: East
- Property Type: Single Family
- Estimated Age: 1915
- Garage: 1 car, Access to Basement, Attached
- Basement: Full, Other Foundation, Toilet Only
- Style: National Folk/Farm house
- MLS #: 1936968
- Taxes: $5,089
- Master Bedroom: 12x11
- Bedroom #2: 11x10
- Kitchen: 13x11
- Living/Grt Rm: 14x12
- DenOffice: 10x08
- Other: 07x06















