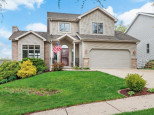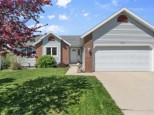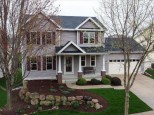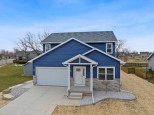Property Description for 2305 Bedner Road, Madison, WI 53719-4658
Beautiful fresh paint & new carpet in this open concept 4 BR/3BA ranch home in conveniently located Hawks Creek. Expansive maple wood floors in great rm, kitchen, dining and owners suite. Host friends & guests in the Cooks kitchen w/ quartz counters, cherry cabinets, gas range, breakfast bar island, tile backsplash, tall uppers & panty cabinet. Oversized great rm w/ gas FP, informal dining walks out to rear patio for relaxation, grilling & cheers. Owners suite w/ ensuite shower BA and walk-in closet. Split bedroom design with two more guest rooms on main and tub/shower bath. Room to entertain, play & unwind in the lower level. Huge family room, office room, play/craft/workout/rumpus space, bedroom 4 & full bath. Updates per seller.
- Finished Square Feet: 3,105
- Finished Above Ground Square Feet: 1,788
- Waterfront:
- Building Type: 1 story
- Subdivision: Hawk'S Creek
- County: Dane
- Lot Acres: 0.2
- Elementary School: Olson
- Middle School: Toki
- High School: Memorial
- Property Type: Single Family
- Estimated Age: 2011
- Garage: 2 car, Attached, Opener inc.
- Basement: 8 ft. + Ceiling, Full, Full Size Windows/Exposed, Poured Concrete Foundation, Sump Pump, Total finished
- Style: Ranch
- MLS #: 1954664
- Taxes: $9,286
- Master Bedroom: 14x13
- Bedroom #2: 13x11
- Bedroom #3: 11x11
- Bedroom #4: 12x11
- Family Room: 28x19
- Kitchen: 13x12
- Living/Grt Rm: 20x17
- Rec Room: 17x17
- DenOffice: 9x8
- Laundry: 12x6
- Dining Area: 12x10
- Foyer: 18x6























































































































