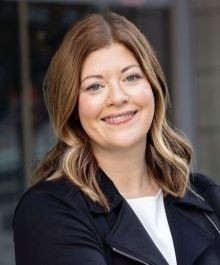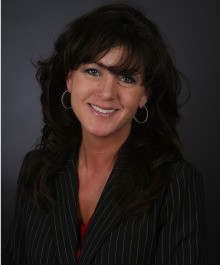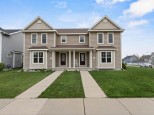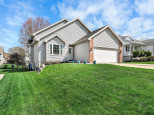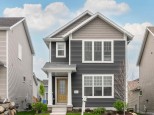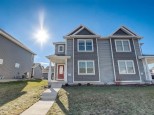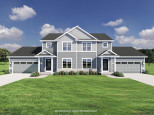Property Description for 227 Shady Leaf Road, Madison, WI 53718
Modern updates enhance this lovely home located just steps from the Door Creek Park, tennis courts, basketball courts, soccer fields, and trail system. Updates in 2023 include all new Whirlpool stainless steel appliances, new kitchen cabinets, kitchen countertops, kitchen backsplash, flooring/tile/carpet throughout, paint, bathroom vanities and tops, Kohler toilets, and light fixtures. Lower level is stubbed for full bathroom for future finish options.
- Finished Square Feet: 1,592
- Finished Above Ground Square Feet: 1,592
- Waterfront:
- Building Type: 2 story
- Subdivision: Meadowlands
- County: Dane
- Lot Acres: 0.09
- Elementary School: Kennedy
- Middle School: Whitehorse
- High School: Lafollette
- Property Type: Single Family
- Estimated Age: 2012
- Garage: 2 car, Attached, Opener inc.
- Basement: Full, Poured Concrete Foundation, Stubbed for Bathroom, Sump Pump
- Style: Prairie/Craftsman
- MLS #: 1958603
- Taxes: $5,966
- Master Bedroom: 15x13
- Bedroom #2: 10x10
- Bedroom #3: 10x10
- Kitchen: 12x9
- Living/Grt Rm: 15x15
- Laundry:
- Dining Area: 12x9














































