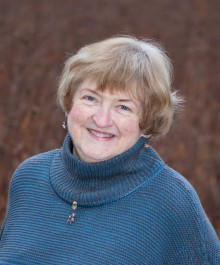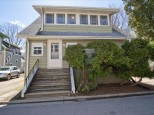Property Description for 206 Potter St, Madison, WI 53715
Bay Creek Cape Cod with two bedrooms, one bathroom. You'll love the recently added four season porch/bonus room in the back. Main floor offers a charming living room, formal dining, and kitchen with modern style and angles. Both bedrooms are on the second floor with a full bathroom. There's plenty of storage space in the freshly painted basement plus a two car garage. Located in Bay Creek, a neighborhood nestled between Monona Bay and Wingra Creek and walking distance to Goodman pool, Olin park, Park St shopping, dining, bus lines, and great bike paths.
- Finished Square Feet: 1,204
- Finished Above Ground Square Feet: 1,204
- Waterfront:
- Building Type: 1 1/2 story
- Subdivision:
- County: Dane
- Lot Acres: 0.11
- Elementary School: Franklin/Randall
- Middle School: Hamilton
- High School: West
- Property Type: Single Family
- Estimated Age: 1923
- Garage: 2 car, Detached
- Basement: Block Foundation, Full, Toilet Only
- Style: Cape Cod
- MLS #: 1930981
- Taxes: $5,611
- Master Bedroom: 10X11
- Bedroom #2: 9X12
- Kitchen: 11x12
- Living/Grt Rm: 11x22
- DenOffice: 14x14
- Dining Area: 11x12















































