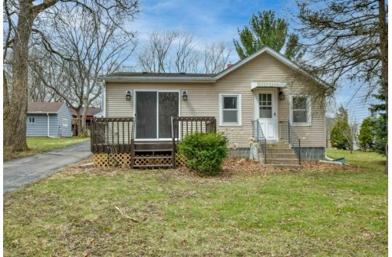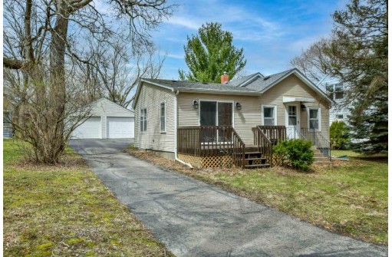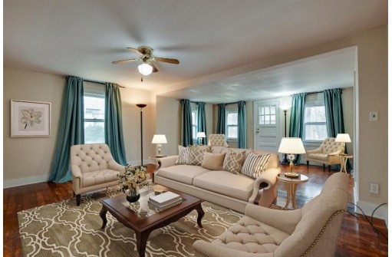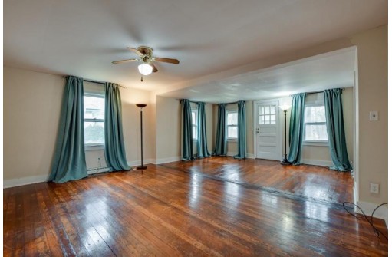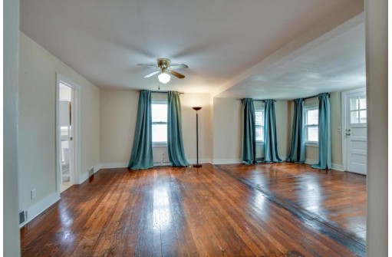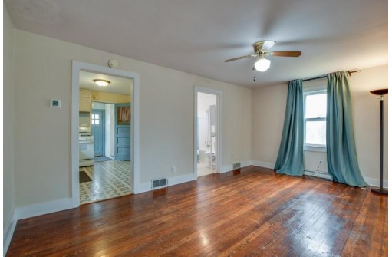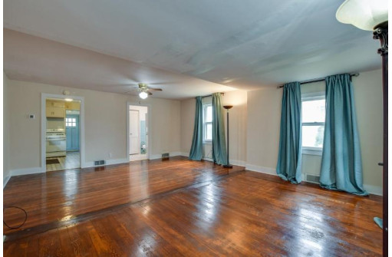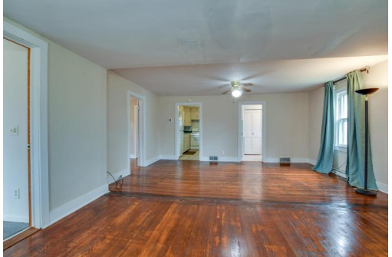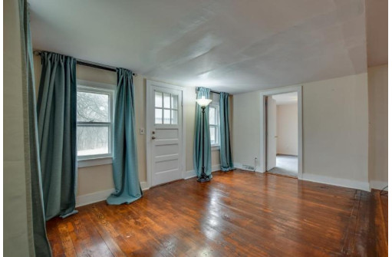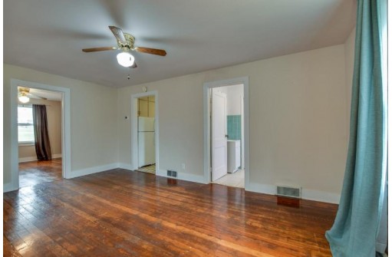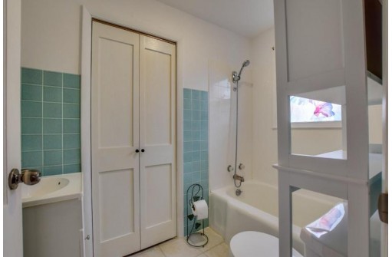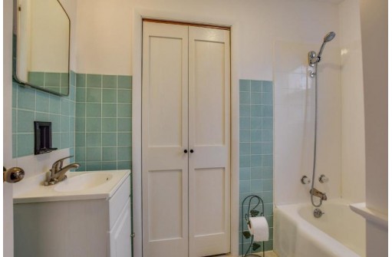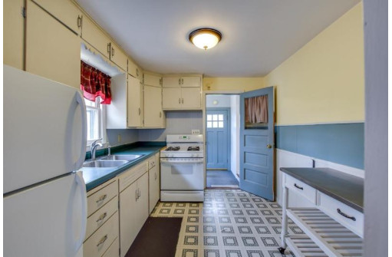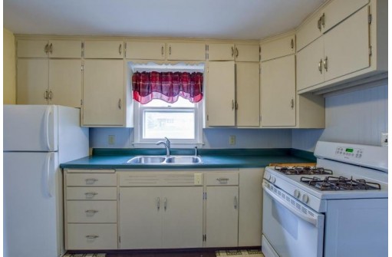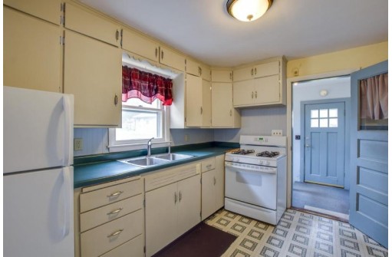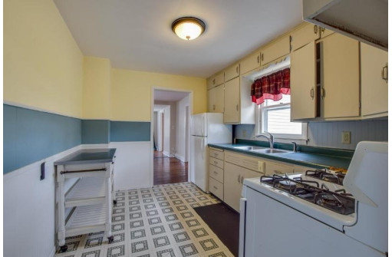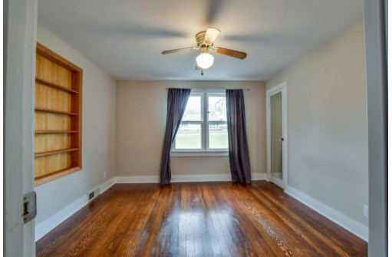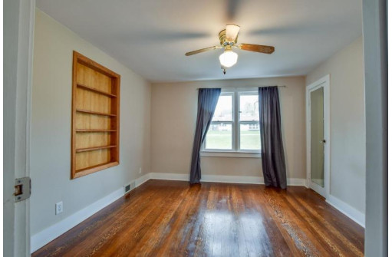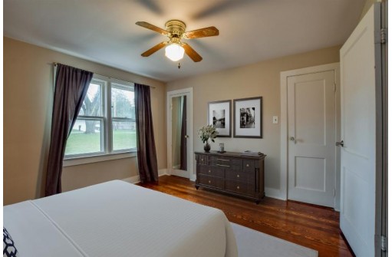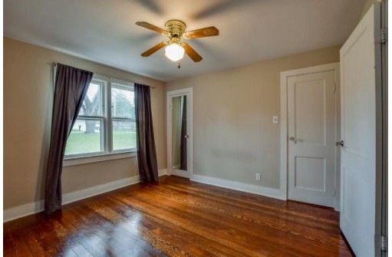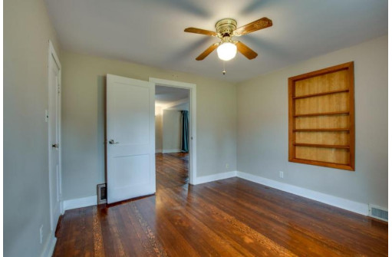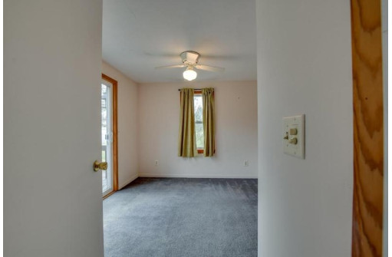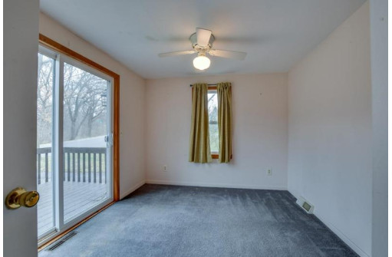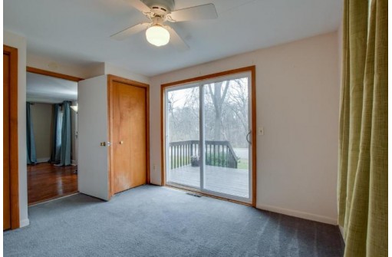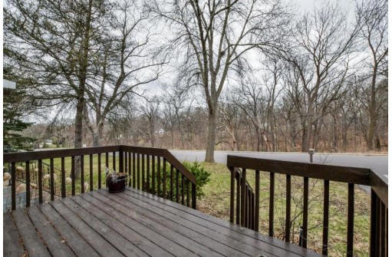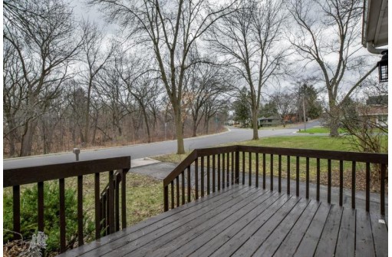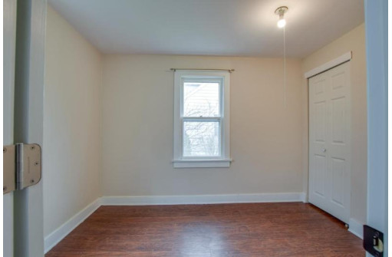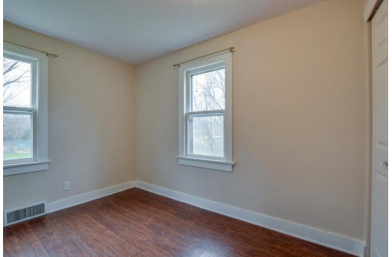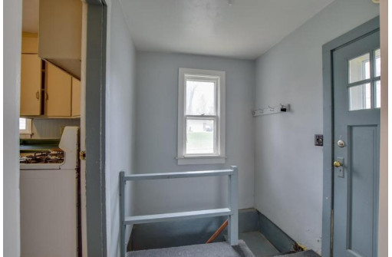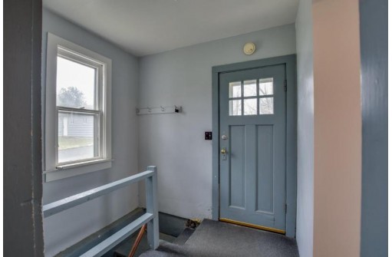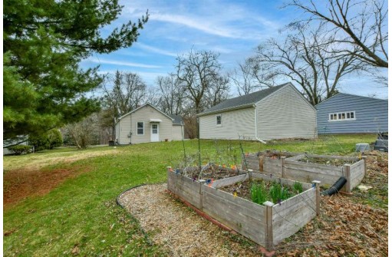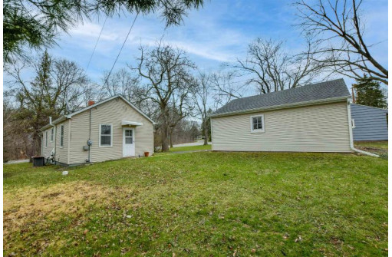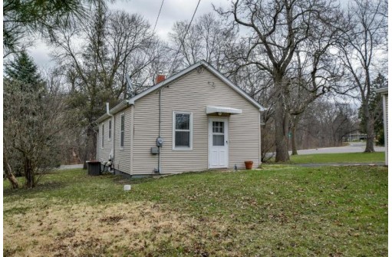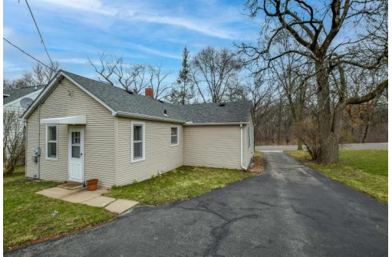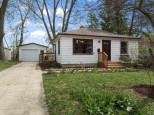Property Description for 206 Glen Hwy, Madison, WI 53705
Charming home on the Madison's west side facing Glen Oak Hills Park! Front door opens to a wide open living space with hardwood floors & overhead fan light fixtures. Kitchen offers plenty of cabinet space, unique tile flooring, & access to the back yard through a breezeway mud area. Primary bedroom features a large sliding glass door with access to the dark wood front porch. 2 add'l bedrooms located off the main living area both have bright large windows, hardwood flooring, & overhead lighting/fan. Bathroom is located just off the kitchen and features unique tiled walls with a tub/shower combo & linen closet. Unfinished LL offers laundry area & space for storage, and the oversized two car garage has the room to house a work area. Minutes from the Hilldale Shopping Center & Lake Mendota!
- Finished Square Feet: 1,021
- Finished Above Ground Square Feet: 1,021
- Waterfront:
- Building Type: 1 story
- Subdivision: Glen Oak Hills
- County: Dane
- Lot Acres: 0.17
- Elementary School: Crestwood
- Middle School: Jefferson
- High School: Memorial
- Property Type: Single Family
- Estimated Age: 1930
- Garage: 2 car, Detached, Opener inc.
- Basement: Full, Poured Concrete Foundation, Radon Mitigation System, Sump Pump
- Style: Bungalow
- MLS #: 1932904
- Taxes: $5,057
- Master Bedroom: 12x12
- Bedroom #2: 11x10
- Bedroom #3: 11x08
- Kitchen: 12x09
- Living/Grt Rm: 22x17
- Mud Room: 08x07
- Laundry:
