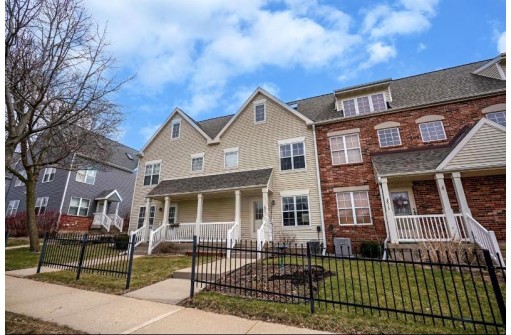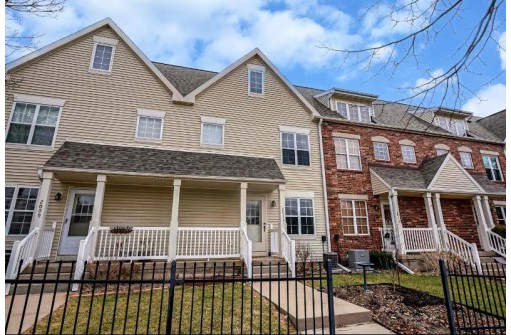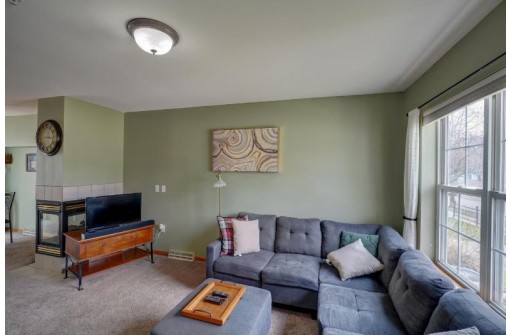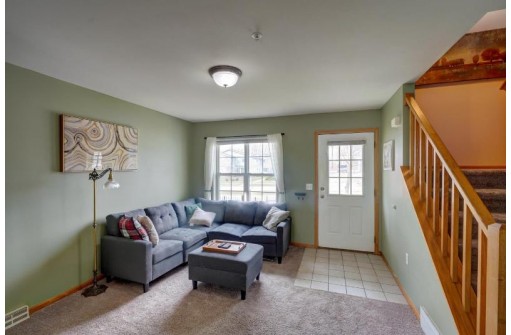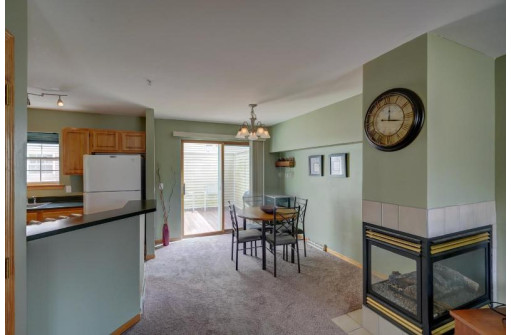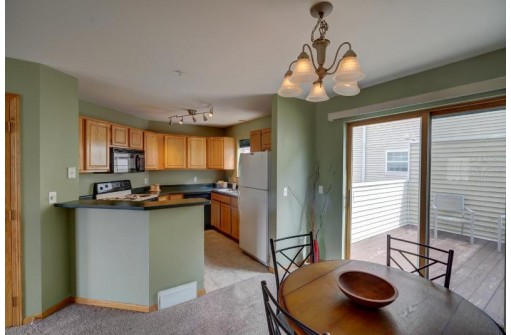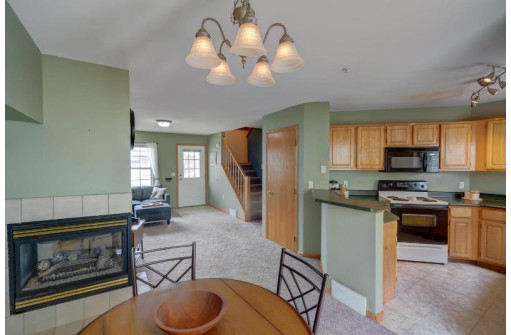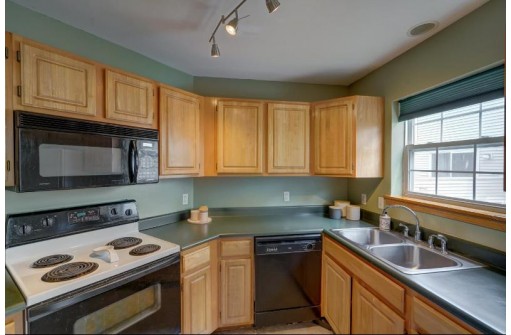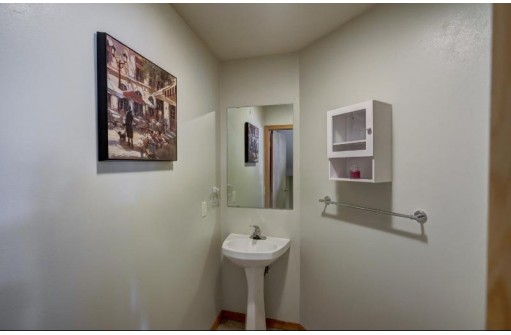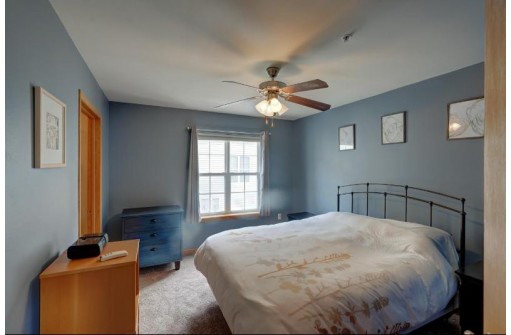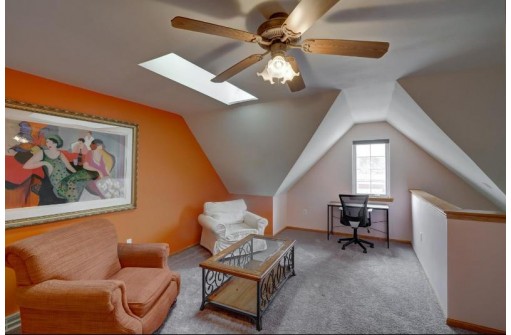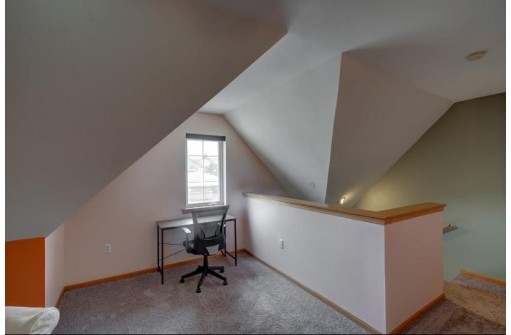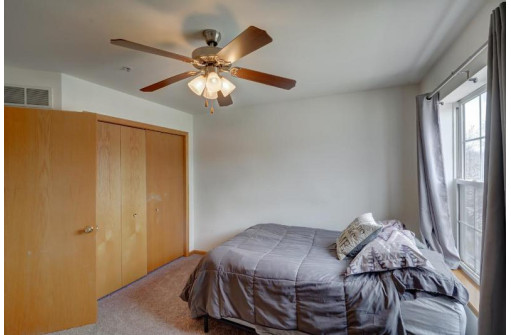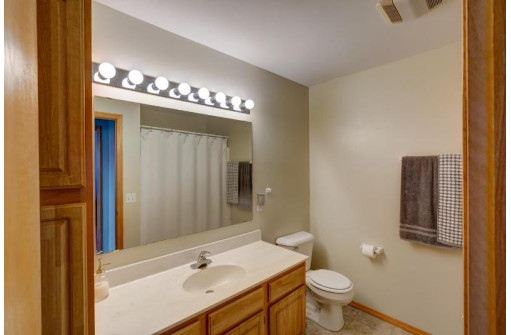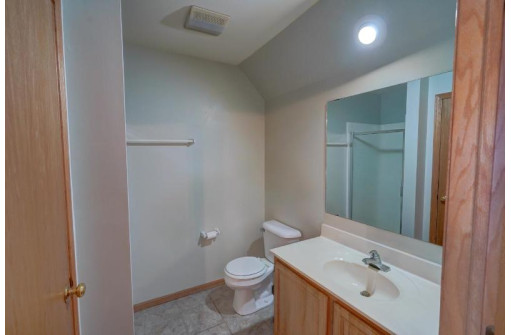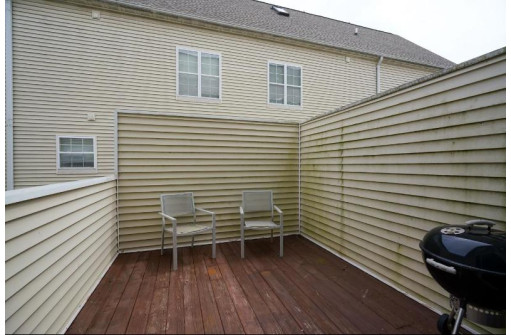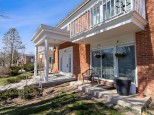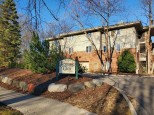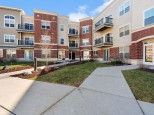Property Description for 2011 Mckenna Blvd, Madison, WI 53711
Showings start Friday April 8th at noon. Sunny, move-in ready townhouse style condo with private entry, 3 bedroom, 2.5 bath, 2 car garage, private deck and small garden space. Main level living room with gas fireplace, combined kitchen/dining with breakfast bar and walkout to back deck. Second level has 2 bedrooms and full bathroom. Third level has 1 bedroom and full bath. Tile floors in kitchen and all bathrooms, newer carpet throughout. Washer and dryer included. Great location near shopping and buslines.
- Finished Square Feet: 1,546
- Finished Above Ground Square Feet: 1,546
- Waterfront:
- Building: Mckenna Rowhouse
- County: Dane
- Elementary School: Huegel
- Middle School: Toki
- High School: Memorial
- Property Type: Condominiums
- Estimated Age: 1998
- Parking: 2 car Garage, Attached, Opener inc
- Condo Fee: $280
- Basement: Partial, Poured concrete foundatn
- Style: Townhouse
- MLS #: 1931096
- Taxes: $3,700
- Master Bedroom: 15x12
- Bedroom #2: 13x10
- Bedroom #3: 12x11
- Kitchen: 10x9
- Living/Grt Rm: 16x12
- Laundry:
- Dining Area: 10x9
