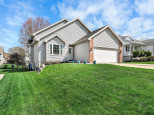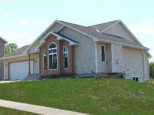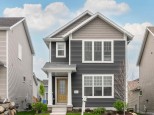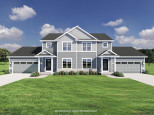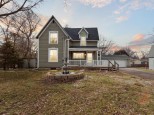Property Description for 201 Demilo Way, Madison, WI 53718
4 bed 3.5 bath home with 3 car garage! Kitchen boasts maple cabinetry, all stainless steel appliances, breakfast bar and dining area. Walkout from your kitchen to your new composite deck and concrete patio out the fully fenced big backyard, perfect for grilling and entertaining. Natural light fills the living room with a custom stone gas fireplace. Master ensuite with walk in closet, full master bath with tub, double vanity sinks. Two more upstairs bedrooms with additional full bath and tub. Newly finished lower level has large family room, 4th bedroom and a 3rd full bath with exposure from the large windows. Oversized garage with tandem length with room for 3 cars! Everything needed in walking distance; Metro Market, restaurants and countless parks!
- Finished Square Feet: 2,286
- Finished Above Ground Square Feet: 1,620
- Waterfront:
- Building Type: 2 story
- Subdivision: Rustic Acres
- County: Dane
- Lot Acres: 0.24
- Elementary School: Kennedy
- Middle School: Whitehorse
- High School: Lafollette
- Property Type: Single Family
- Estimated Age: 2010
- Garage: 3 car, Attached, Opener inc., Tandem
- Basement: Full, Full Size Windows/Exposed, Partially finished, Poured Concrete Foundation, Radon Mitigation System, Shower Only, Sump Pump, Toilet Only
- Style: Colonial
- MLS #: 1968988
- Taxes: $6,457
- Master Bedroom: 14x14
- Bedroom #2: 13x13
- Bedroom #3: 13x12
- Bedroom #4: 13x13
- Family Room: 22x18
- Kitchen: 11x14
- Living/Grt Rm: 16x16
- Dining Room: 13x14
- Laundry: 5x6
- Dining Area: 12x10










































































