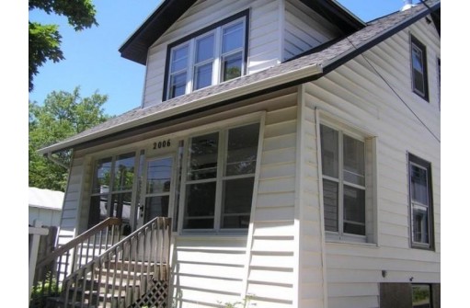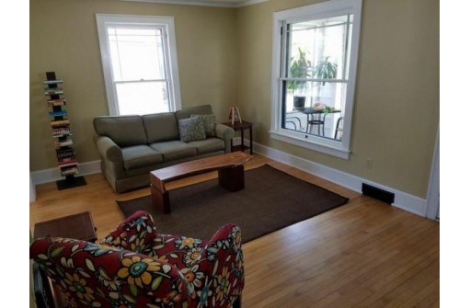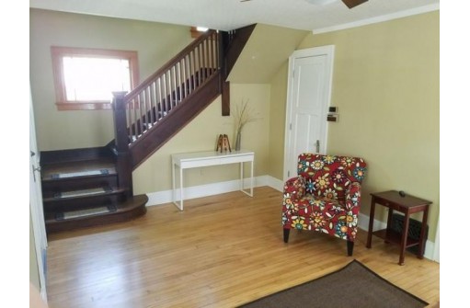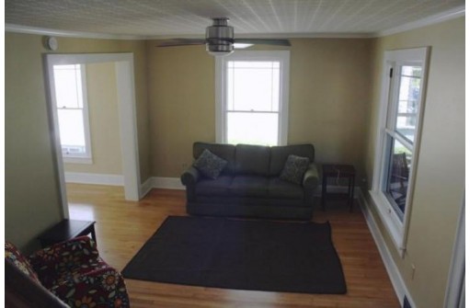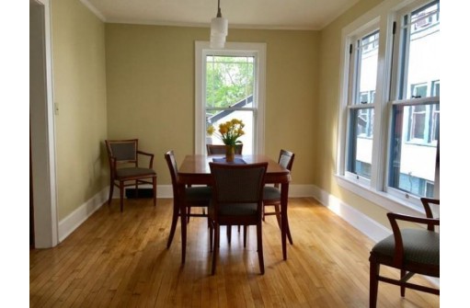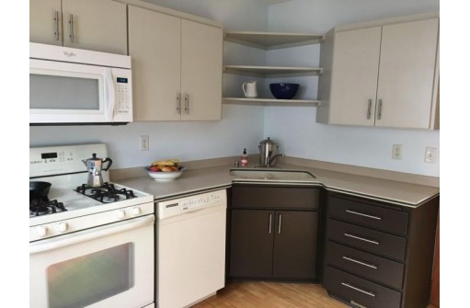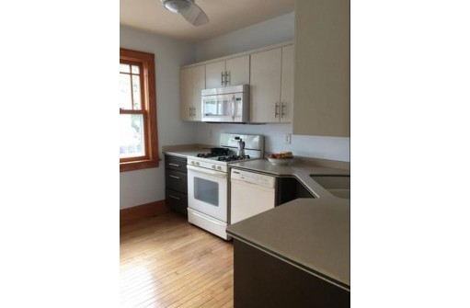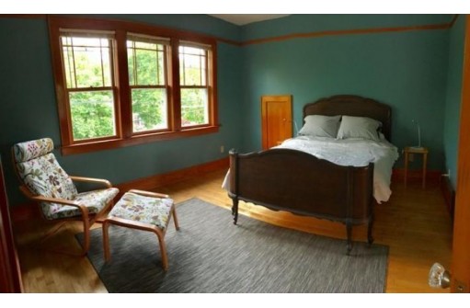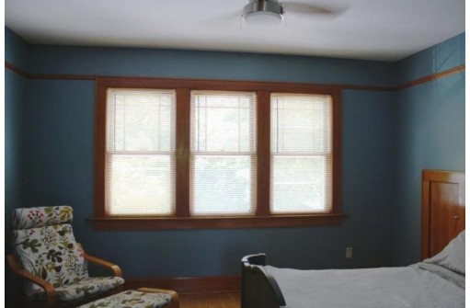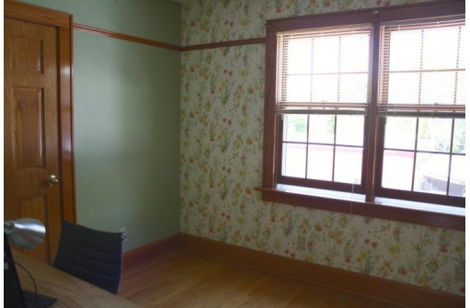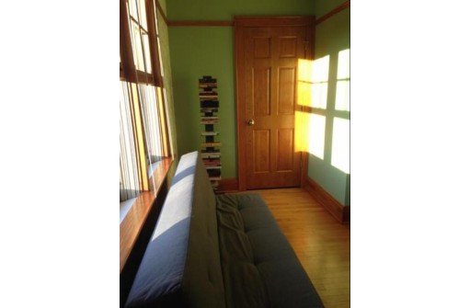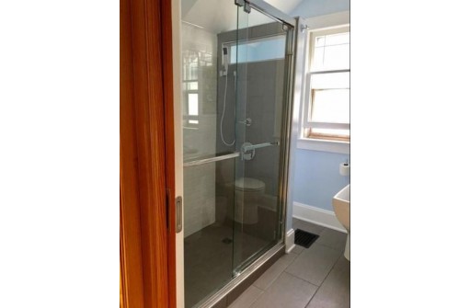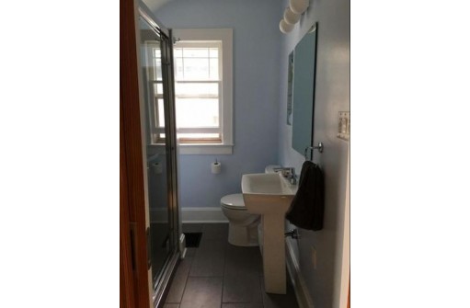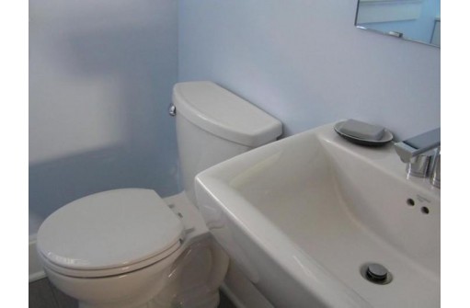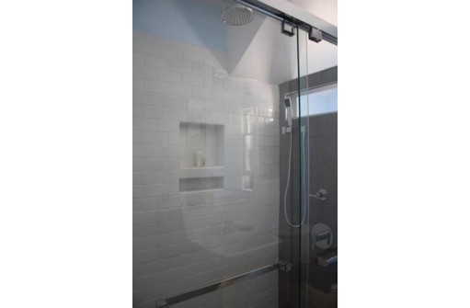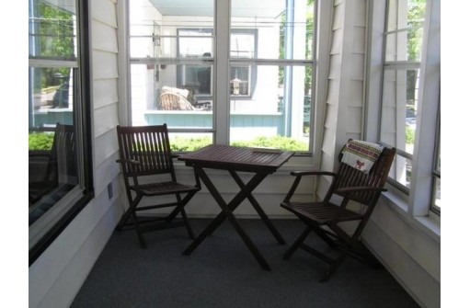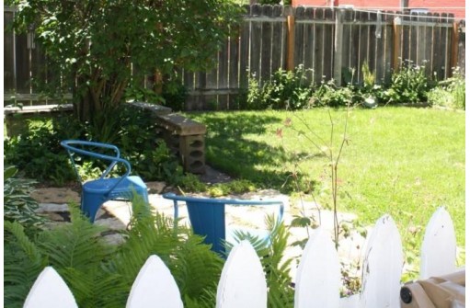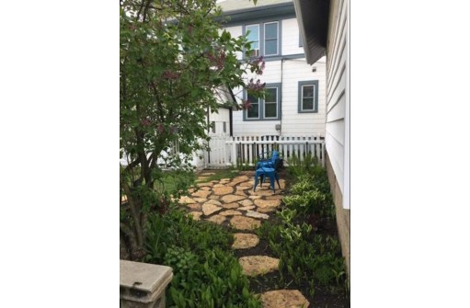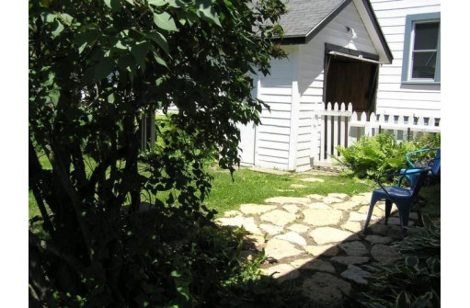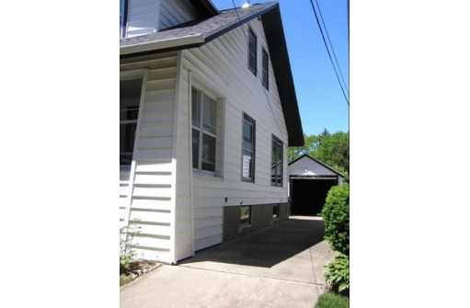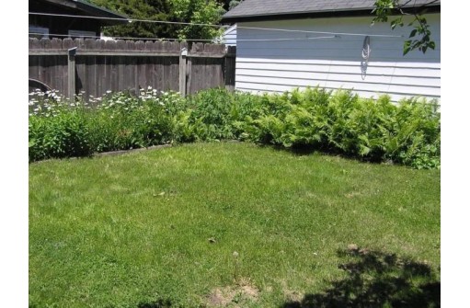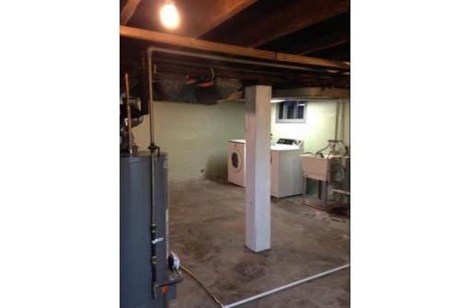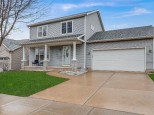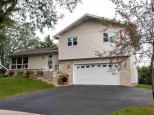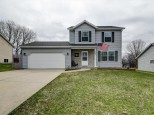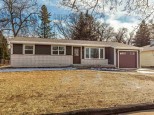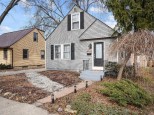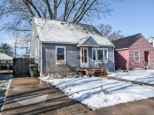Property Description for 2006 Helena St, Madison, WI 53704
2-bedroom oasis in Madison's Schenk-Atwood neighborhood. This 1919 classic home is move in ready with hardwood floors throughout and updates including: bath- '17, water heater -'17, roof -'10, kitchen -'04. This bungalow is loaded with storage and plenty of kitchen cabinets, walk-in closets in both bedrooms and living room, and a full-unfinished basement. Three-season front porch is sun filled. Fenced-in yard. 1 car, detached garage. Live close to Lake Monona/Yahara River, Capital City BikePath and B-Cycle station. Right between the Atwood and Willy Street neighborhoods near groceries, restaurants, galleries, and more!
- Finished Square Feet: 1,000
- Finished Above Ground Square Feet: 1,000
- Waterfront:
- Building Type: 2 story
- Subdivision: Groveland
- County: Dane
- Lot Acres: 0.07
- Elementary School: Lapham/Marquette
- Middle School: OKeeffe
- High School: East
- Property Type: Single Family
- Estimated Age: 1919
- Garage: 1 car, Detached
- Basement: Full, Poured Concrete Foundation
- Style: Bungalow
- MLS #: 1935091
- Taxes: $6,891
- Master Bedroom: 12x11
- Bedroom #2: 12x8
- Kitchen: 8x10
- Living/Grt Rm: 17x12
- Dining Room: 10x12
- ScreendPch: 6x22
- Laundry:
