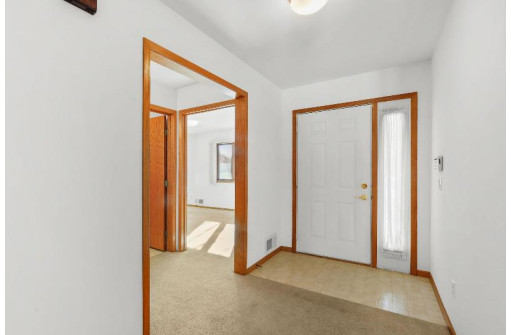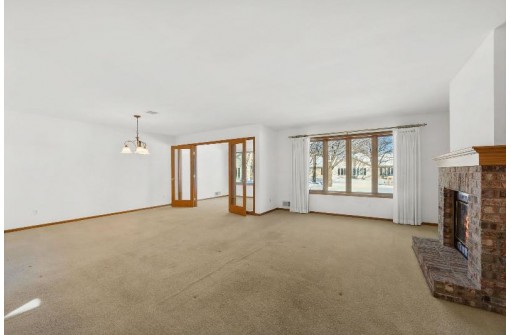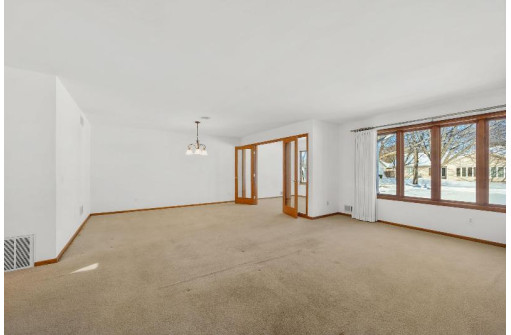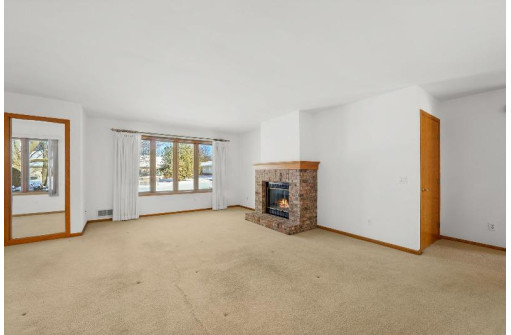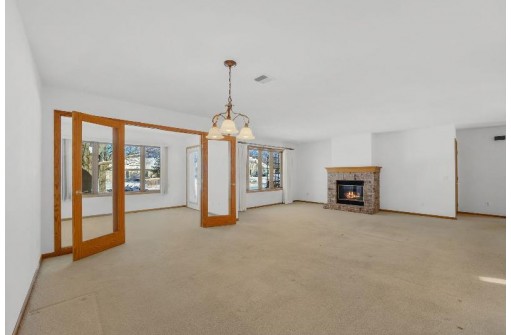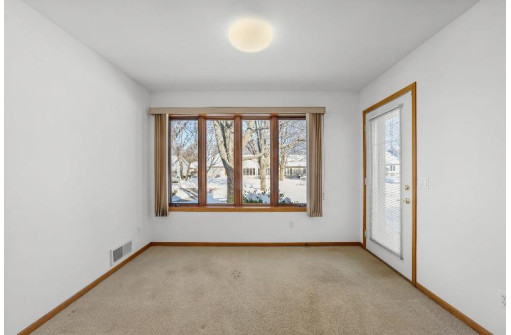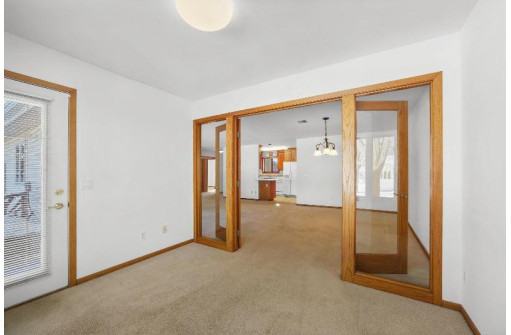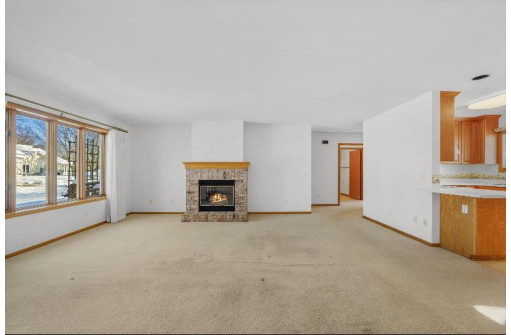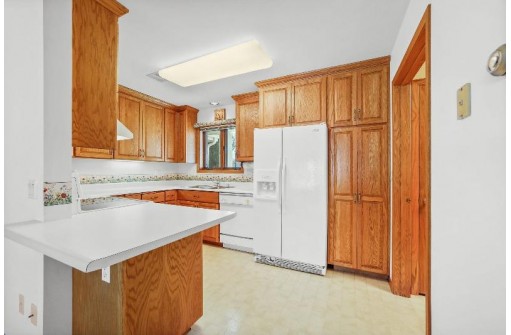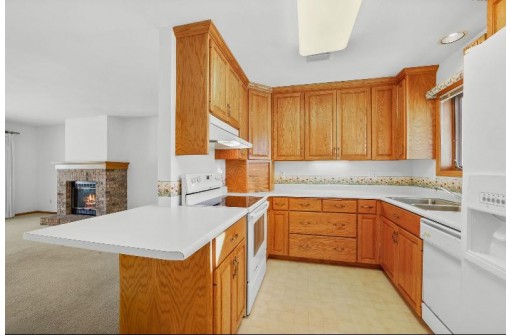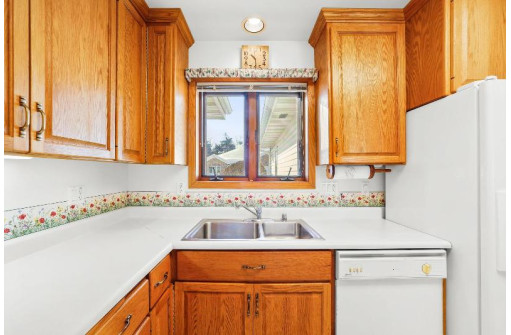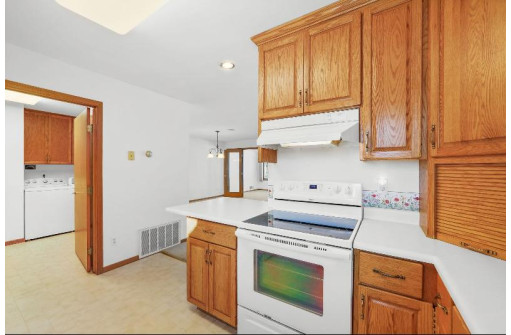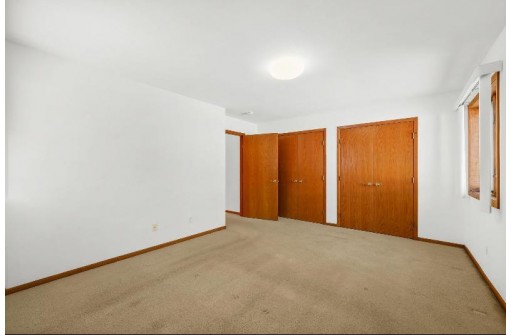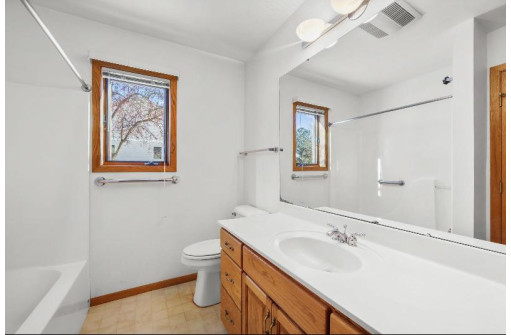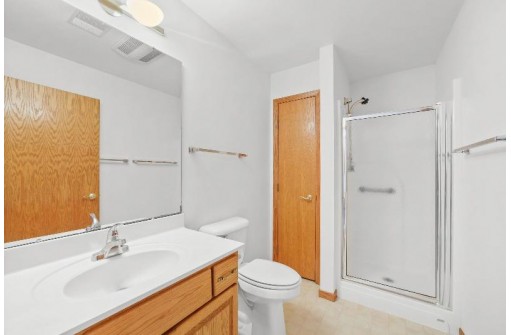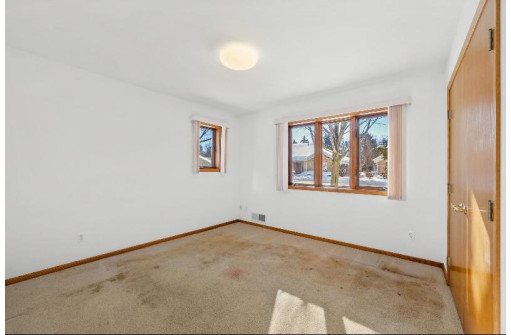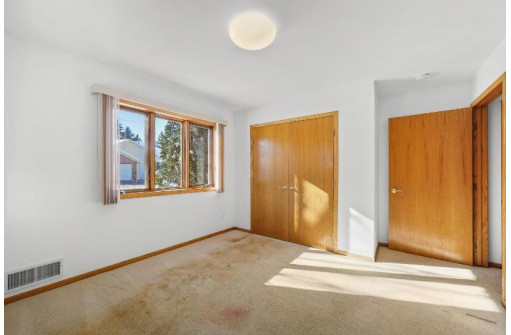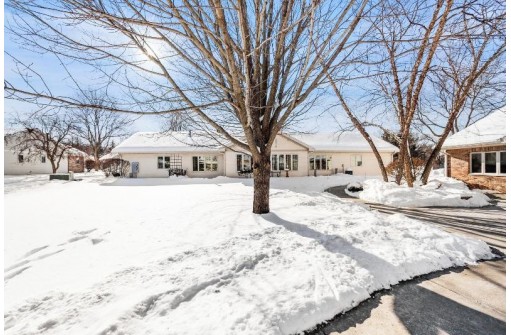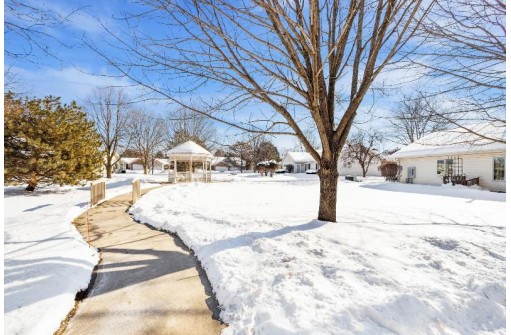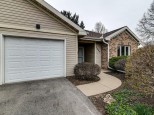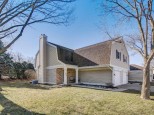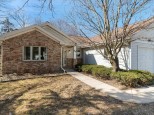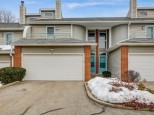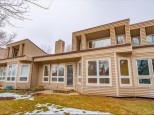Property Description for 20 Saukdale Tr, Madison, WI 53717
Main Floor, Accessible Living in a Great Location! Ample light flows through this open concept unit that boasts no stairs. Amazing back yard patio that unfolds to common green space and Gazebo. Large primary bedroom with a double closet. Plenty of storage throughout the kitchen, laundry room, and both bathrooms. Stunning sun room, excellent for an office or other hobbies! Conveniently located close to shopping, restaurants, grocery stores and parks. $5,000 SELLER CREDIT offered toward new flooring. UHP Basic Home Warranty included.
- Finished Square Feet: 1,527
- Finished Above Ground Square Feet: 1,527
- Waterfront:
- Building: Saukdale Condominiums
- County: Dane
- Elementary School: Stephens
- Middle School: Jefferson
- High School: Memorial
- Property Type: Condominiums
- Estimated Age: 1995
- Parking: 1 car Garage, Attached
- Condo Fee: $395
- Basement: None
- Style: Ranch
- MLS #: 1949685
- Taxes: $4,883
- Master Bedroom: 13X15
- Bedroom #2: 11X12
- Kitchen: 09X13
- Living/Grt Rm: 14X20
- Dining Room: 11X15
- Sun Room: 09X11
- Laundry:

