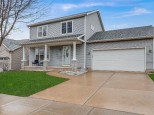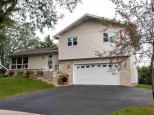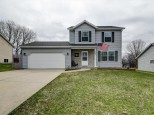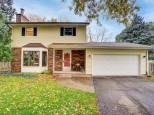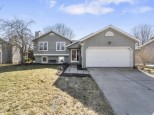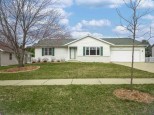Property Description for 1954 Schlimgen Ave, Madison, WI 53704-4022
Opportunity knocks, price reduced! Beautiful, spacious remodeled 3 story home on a quiet street with easy access to downtown! Warm, new hardwood floors throughout the first floor. Huge kitchen with soft close cabinets, stainless steel appliances, subway tile back splash and island. Second floor features master suite with new private bath and huge walk in closet. Upstairs bedrooms feature high end, toxin free natural wool carpeting and pad. Third floor features spacious bedroom and an office/bedroom. Other features include a big sun room with new windows, large plank baseboard trim, and an incredible screened porch. The yard is mostly fenced with many flowers and plantings and big 2 car garage with extra storage building. Pure Air system is a plus. Great curb appeal, this home has it all!
- Finished Square Feet: 2,070
- Finished Above Ground Square Feet: 2,070
- Waterfront:
- Building Type: 2 story
- Subdivision: Clyde A Gallagher'S Sherman Ave
- County: Dane
- Lot Acres: 0.22
- Elementary School: Mendota
- Middle School: Sherman
- High School: East
- Property Type: Single Family
- Estimated Age: 1947
- Garage: 2 car, Detached, Opener inc.
- Basement: Block Foundation, Full, Stubbed for Bathroom
- Style: Contemporary, Victorian
- MLS #: 1937833
- Taxes: $5,010
- Master Bedroom: 12x11
- Bedroom #2: 12x9
- Bedroom #3: 12x8
- Bedroom #4: 11x7
- Bedroom #5: 14x11
- Kitchen: 13x12
- Living/Grt Rm: 14x11
- Dining Room: 14x11
- Mud Room: 7x7
- ScreendPch: 14x10
- Laundry:
- Sun Room: 20x10




















































