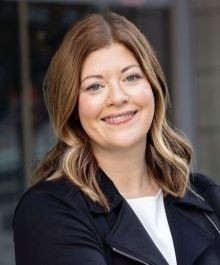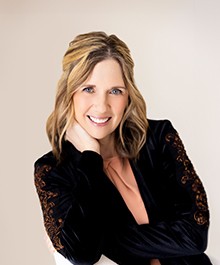Property Description for 1925 Kendall Ave, Madison, WI 53726
Sunny, well-kept 3 BR home in University Heights, walking distance to campus, UW Hospital. Space for two home offices, updated eat-in kitchen, hardwood floors, gas fireplace, dining rm, brick patio and garden space in yard. Dry, unfinished basement has sump and drain tile. Attached one car garage. Natural cedar siding. Franklin-Randall, Hamilton, West schools.
- Finished Square Feet: 1,771
- Finished Above Ground Square Feet: 1,771
- Waterfront:
- Building Type: 2 story
- Subdivision: University Heights
- County: Dane
- Lot Acres: 0.17
- Elementary School: Franklin/Randall
- Middle School: Hamilton
- High School: West
- Property Type: Single Family
- Estimated Age: 1939
- Garage: 1 car, Attached
- Basement: Block Foundation, Full, Sump Pump
- Style: Other
- MLS #: 1930570
- Taxes: $11,070
- Master Bedroom: 14x11
- Bedroom #2: 13x10
- Bedroom #3: 12x10
- Kitchen: 15x11
- Living/Grt Rm: 20x12
- Dining Room: 12x10
- DenOffice: 10x21
- DenOffice: 7x9
- Laundry:
Similar Properties
There are currently no similar properties for sale in this area. But, you can expand your search options using the button below.
















































