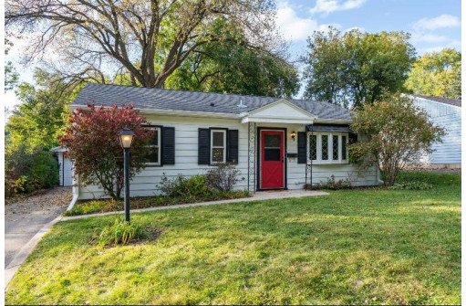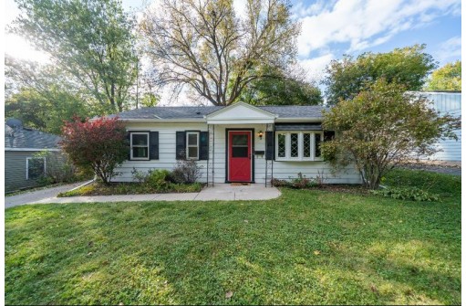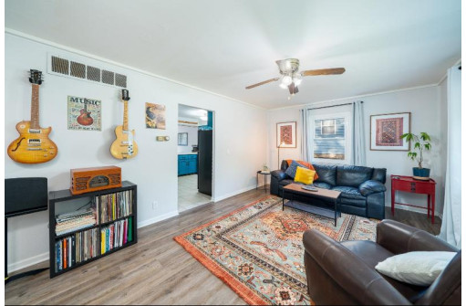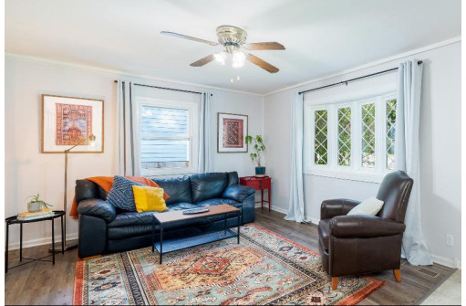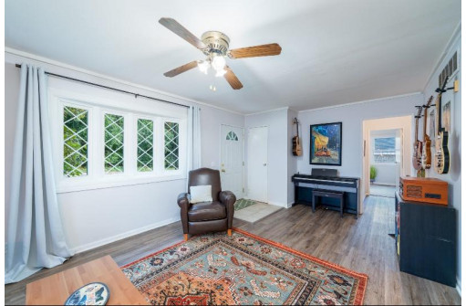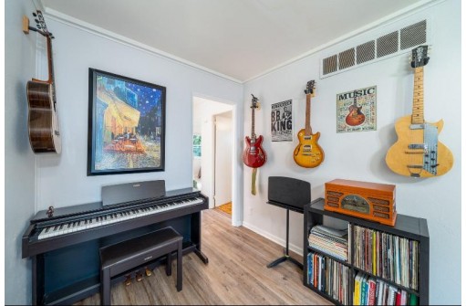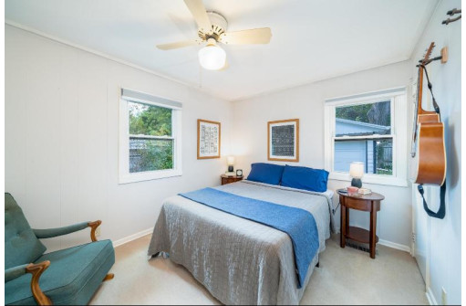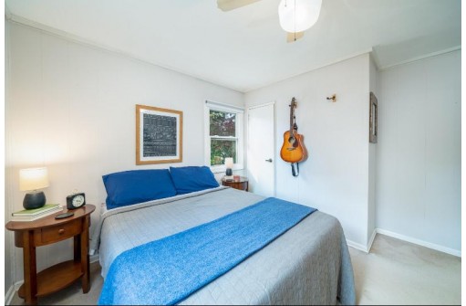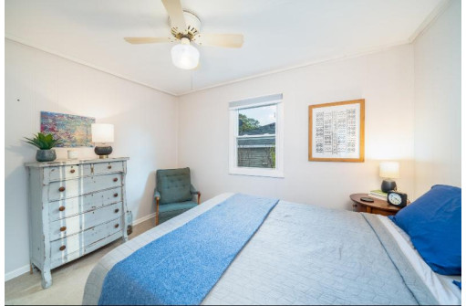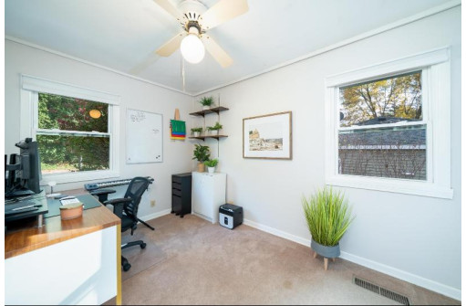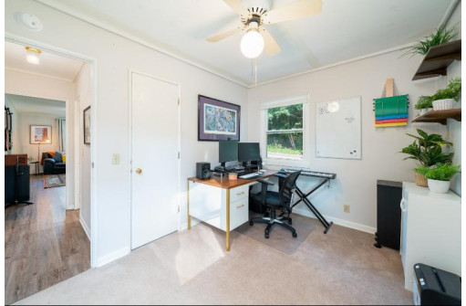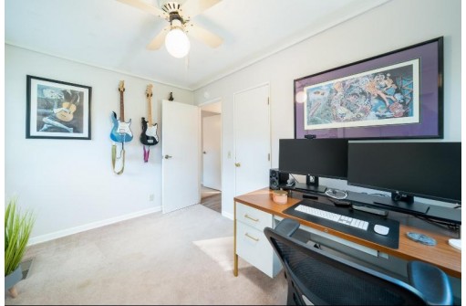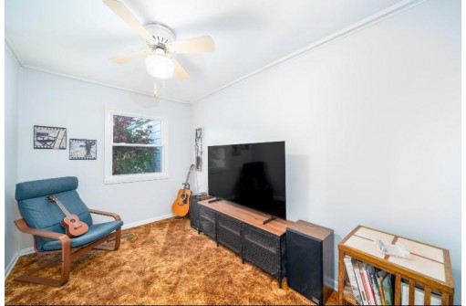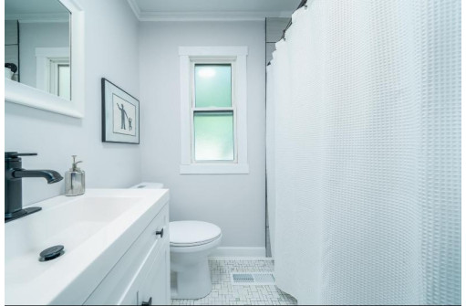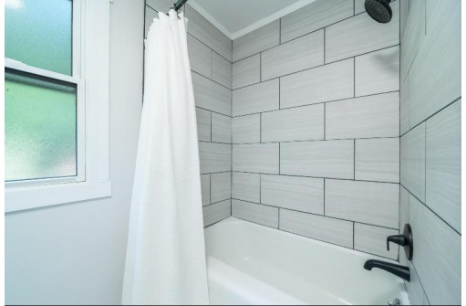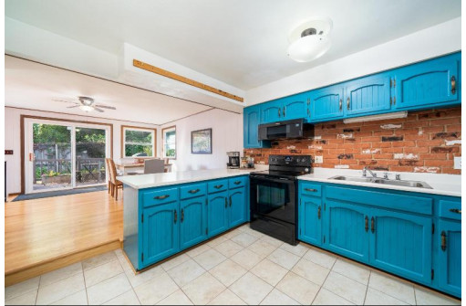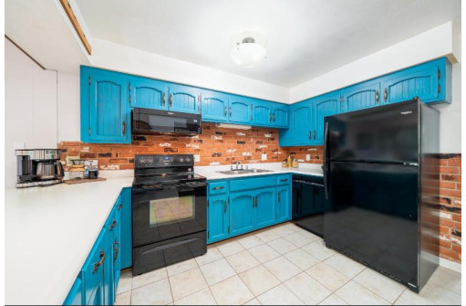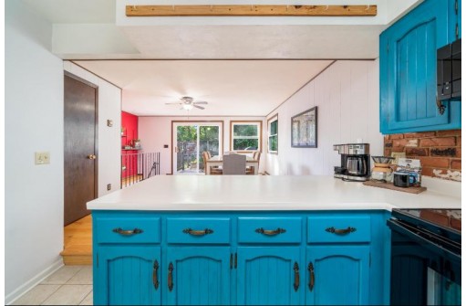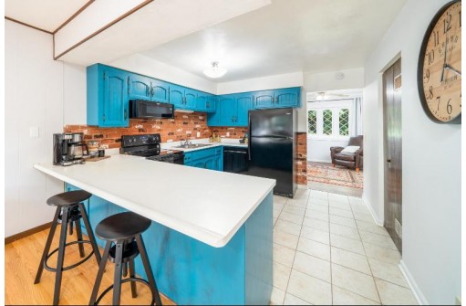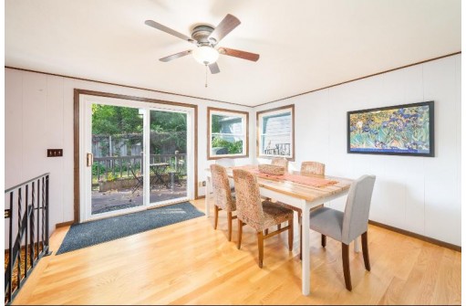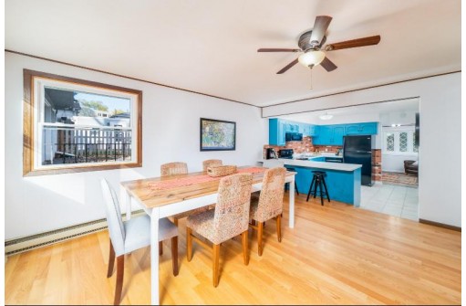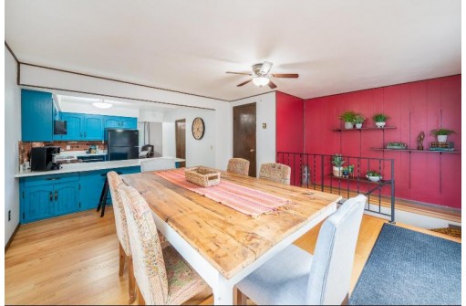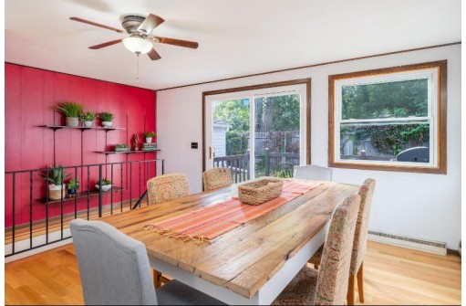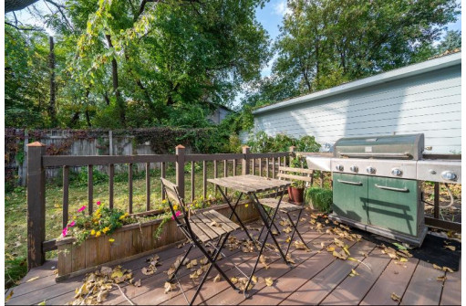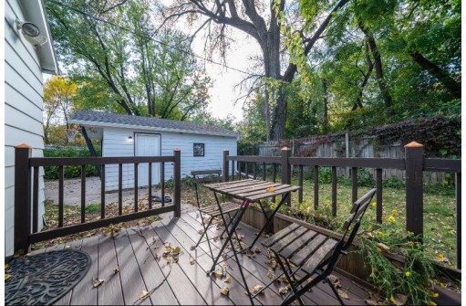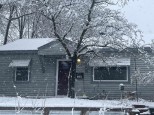Property Description for 1910 Seminole Hwy, Madison, WI 53711
Steps from the UW Arboretum and a network of trails, this charming home has a beautiful private backyard and a great deck for entertaining! Enjoy the sunshine in the morning from your living room and afternoon from your dining room, which features beautiful hardwood floors. A breakfast bar separates the kitchen and dining room, making for an open and inviting setting. Conveniently located pantry and laundry room. Three bedrooms with closets are near the updated bathroom. Newer Whirlpool appliances and a tankless water heater. More space for storage and projects in the lower level and detached 1.5 car garage. Close to bike and walking trails, parks, Dunn's Marsh, and easy access to the Beltline, downtown, and west side amenities. Don't miss this beauty!
- Finished Square Feet: 1,167
- Finished Above Ground Square Feet: 1,167
- Waterfront:
- Building Type: 1 story
- Subdivision: Marlborough Heights
- County: Dane
- Lot Acres: 0.11
- Elementary School: Thoreau
- Middle School: Cherokee
- High School: West
- Property Type: Single Family
- Estimated Age: 1952
- Garage: 1 car, Detached, Opener inc.
- Basement: Partial, Poured Concrete Foundation, Radon Mitigation System
- Style: Ranch
- MLS #: 1944810
- Taxes: $3,883
- Master Bedroom: 12x12
- Bedroom #2: 7X12
- Bedroom #3: 8x12
- Kitchen: 10x12
- Living/Grt Rm: 12X20
- Laundry:
- Dining Area: 12x14
