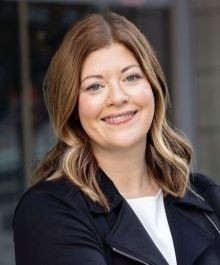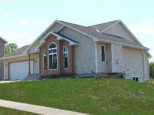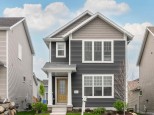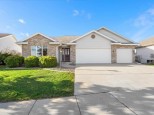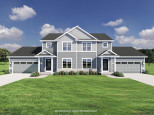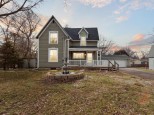Property Description for 1843 Morning Mist Way, Madison, WI 53718
Welcome to this upgraded and move-in ready home! Spacious, open concept floor plan flooded with natural light. Living room features a stunning built-in faux fireplace with stacked stone surround, dining area with patio doors leading to a private deck and a chef's kitchen with massive center island, ample cabinetry, tile backsplash, and a gas range! Nine foot ceilings throughout and a nice laundry/mud room off the attached 2 car garage. Main bedroom en-suite with walk-in closet, dual vanities and a large shower. Third bedroom offers french doors, perfect for a guest room, den/office, or bonus room. Lower level is ready to finish with all the electrical outlets already in and stubbed for a bath. Beautifully landscaped, low maintenance exterior and a nice front porch!
- Finished Square Feet: 1,752
- Finished Above Ground Square Feet: 1,752
- Waterfront:
- Building Type: 1 story
- Subdivision: Village At Autumn Lake
- County: Dane
- Lot Acres: 0.1
- Elementary School: Creekside
- Middle School: Patrick Marsh
- High School: Sun Prairie
- Property Type: Single Family
- Estimated Age: 2017
- Garage: 2 car, Alley Entrance, Attached, Opener inc.
- Basement: 8 ft. + Ceiling, Full, Poured Concrete Foundation, Radon Mitigation System, Stubbed for Bathroom, Sump Pump
- Style: Prairie/Craftsman, Ranch
- MLS #: 1945701
- Taxes: $6,499
- Master Bedroom: 15x13
- Bedroom #2: 13x13
- Bedroom #3: 13x10
- Kitchen: 15x11
- Living/Grt Rm: 18x17
- Foyer: 6x9
- Laundry: 8x10
- Dining Area: 13x10












































































