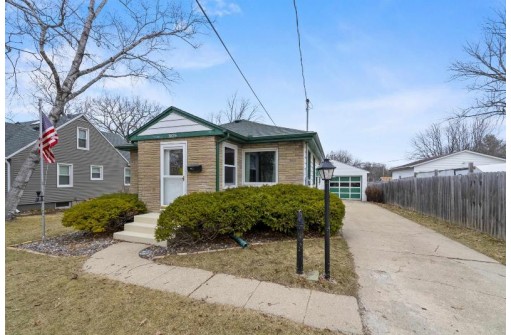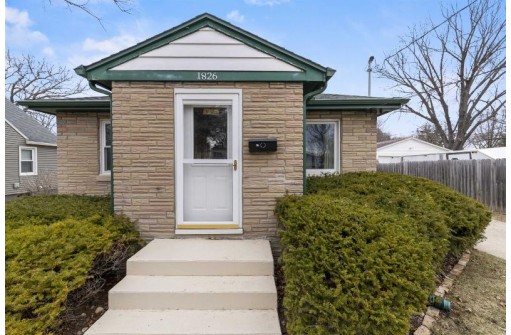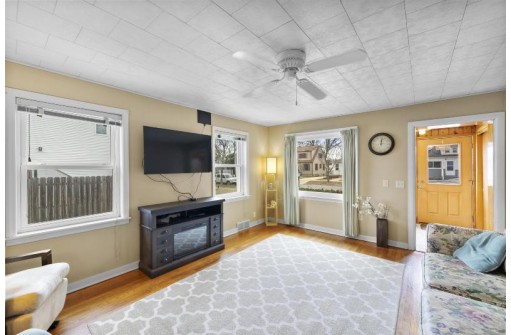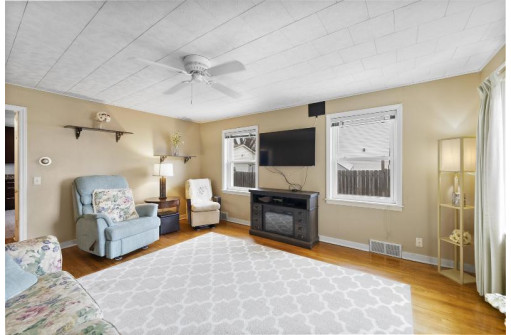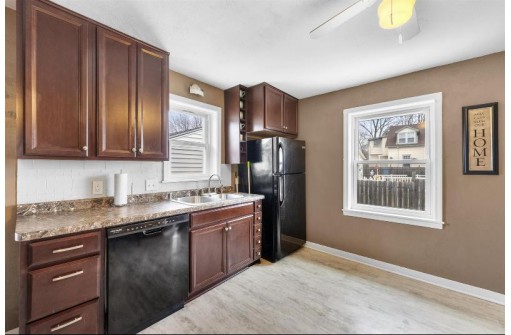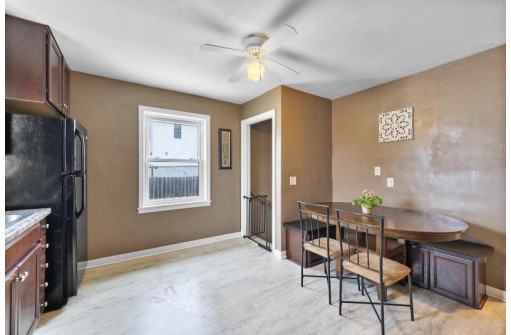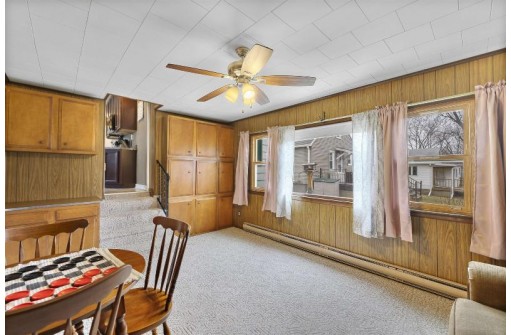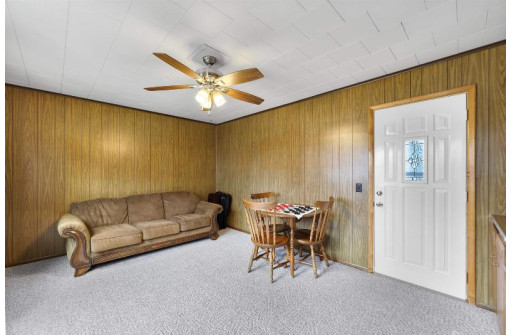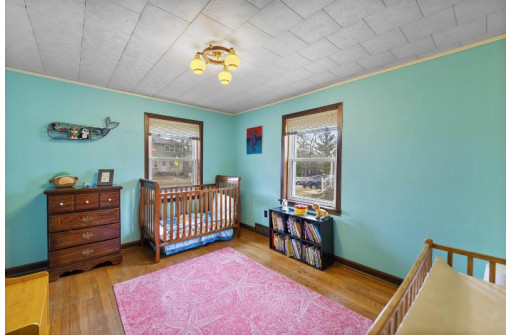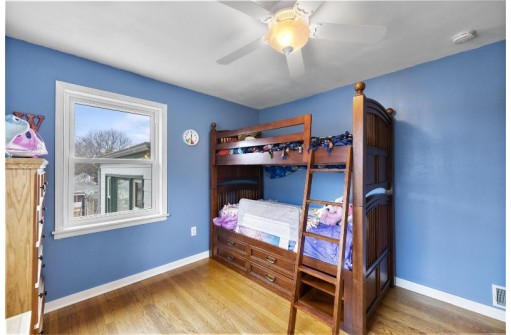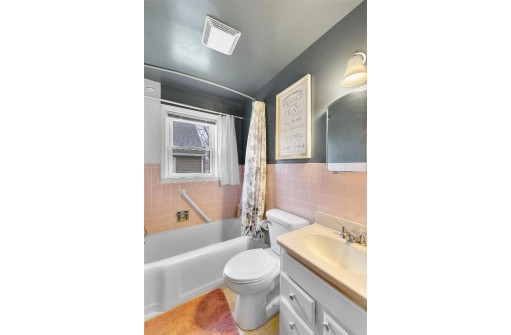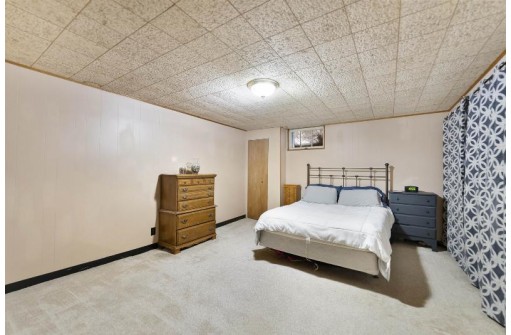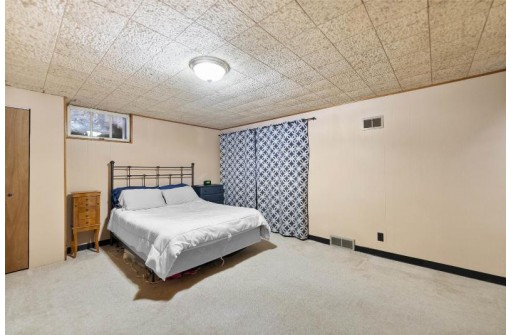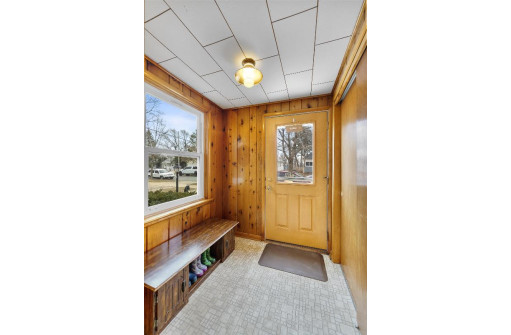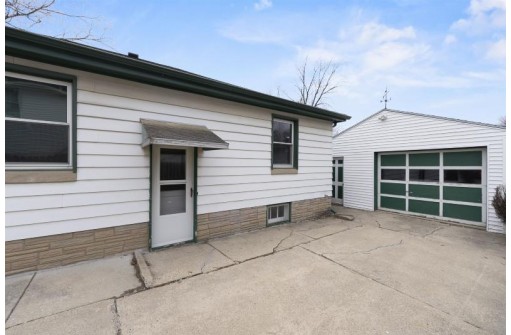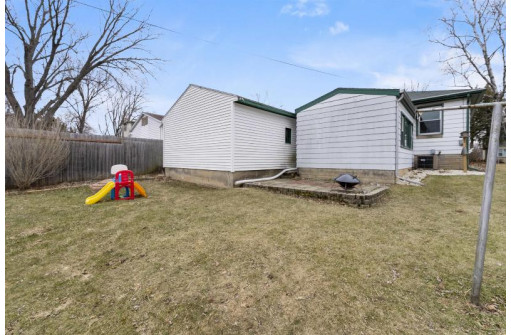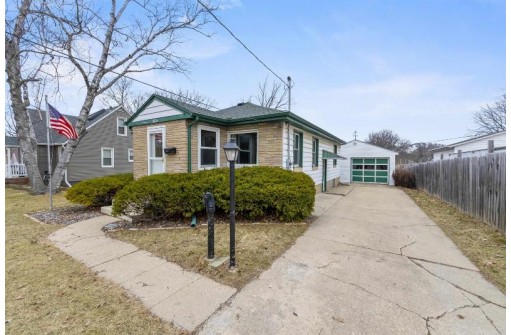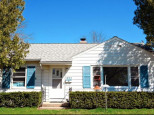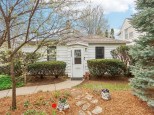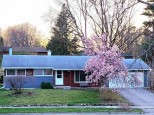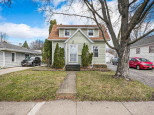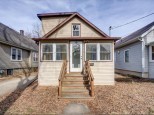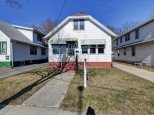Property Description for 1826 Spohn Ave, Madison, WI 53704
Show Fri 4/1 @10am. Charming East Madison bungalow with the perfect mix of neighborhood character & city living. Ideally located close to Warner Park & Lake Mendota, this tremendous opportunity is a great home base for experiencing Madison's beautiful eastside. Start your day in the at the breakfast bar in the updated kitchen, soak up the sunlight in the front facing living room as the southern exposure glistens off the gorgeous original hardwood floors, or kick back & relax in the large flex room w/convenient built-in cabinets. The partially finished lower level offers great space and fantastic capacity for creative expansion. An inviting backyard, with a lovely brick patio & new retaining wall is an excellent space for gardening and a flawless space to savor Madison summers.
- Finished Square Feet: 1,476
- Finished Above Ground Square Feet: 1,196
- Waterfront:
- Building Type: 1 story
- Subdivision:
- County: Dane
- Lot Acres: 0.17
- Elementary School: Emerson
- Middle School: Sherman
- High School: East
- Property Type: Single Family
- Estimated Age: 1950
- Garage: 1 car, Detached, Opener inc.
- Basement: Full, Partially finished, Poured Concrete Foundation, Shower Only, Toilet Only
- Style: Bungalow, Ranch
- MLS #: 1930623
- Taxes: $3,888
- Master Bedroom: 11x12
- Bedroom #2: 10x13
- Family Room: 15x11
- Kitchen: 10x13
- Living/Grt Rm: 16x13
- Rec Room: 16x13
- Laundry: 16x13
