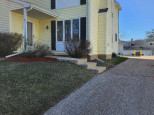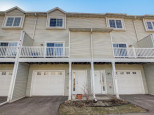Property Description for 1819 Conservation Pl 160, Madison, WI 53713
You'll love this updated townhouse in convenient location! Attached garage w/ main level entry is joined by in-unit laundry (Washer/Dryer - '22) and bonus rec room w/ walk out to fenced patio area! Upstairs is drenched with natural light highlighting the gleaming engineered flooring and spacious living room. Kitchen provides ample storage, and is open to dining area, making daily living a breeze. Half bathroom & open balcony complete the level and adds to the conveniences within the home. Upper level houses all three bright bedrooms (primary bedroom features tray ceiling), as well as updated bathroom (Shower - '21). Easy access to shops, dining, beltline, busline, and downtown- what more could you want? Other updates include HVAC Unit - Dec 2022. Check out the virtual tour!
- Finished Square Feet: 1,595
- Finished Above Ground Square Feet: 1,595
- Waterfront:
- Building: Lake Point Condominium
- County: Dane
- Elementary School: Henderson
- Middle School: Sennett
- High School: Lafollette
- Property Type: Condominiums
- Estimated Age: 2006
- Parking: 1 car Garage, Attached, Opener inc
- Condo Fee: $185
- Basement: None
- Style: Townhouse
- MLS #: 1954333
- Taxes: $3,997
- Master Bedroom: 10x15
- Bedroom #2: 9x9
- Bedroom #3: 9x9
- Family Room: 14x15
- Kitchen: 8x9
- Living/Grt Rm: 14x15
- Dining Room: 9x11
- DenOffice: 8x15
- Laundry: 3x8


































































