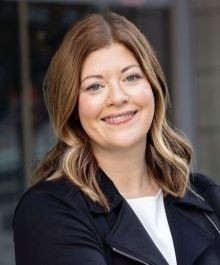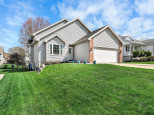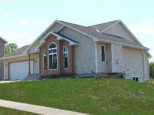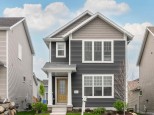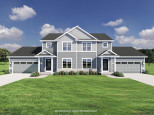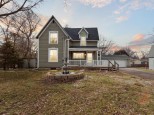Property Description for 1818 Pipers Brook Dr, Madison, WI 53718
Why Build when you can Buy NOW! This gorgeous, top of the line, packed full of upgrades & expertly decorated home will not disappoint. From the moment you pull up to this inviting ranch, prepare to be impressed! Luxury vinyl plank flooring welcomes you at the entry & carries you through the open concept kitchen w/ plenty of space to create your favorite meals & entertain, complete w/ stainless appliances and gas range. Embrace the fireplace that makes a perfect focal point as you relax in your living room. Plush carpet matches the decor in the guest bedrooms & stairs. And the best part is the opportunity to expand into your exposed lower level w/ extra windows, to complete your vision of this exceptional home. You can't build for this price, so do NOT miss this one.
- Finished Square Feet: 1,482
- Finished Above Ground Square Feet: 1,482
- Waterfront:
- Building Type: 1 story
- Subdivision: Village At Autumn Lake
- County: Dane
- Lot Acres: 0.17
- Elementary School: MeadowView
- Middle School: Prairie View
- High School: Sun Prairie
- Property Type: Single Family
- Estimated Age: 2019
- Garage: 2 car, Attached, Opener inc.
- Basement: Full, Full Size Windows/Exposed, Poured Concrete Foundation, Radon Mitigation System, Stubbed for Bathroom, Sump Pump
- Style: Ranch
- MLS #: 1930628
- Taxes: $6,480
- Master Bedroom: 13x13
- Bedroom #2: 12x09
- Bedroom #3: 10x10
- Kitchen: 12x10
- Living/Grt Rm: 15x11
- Laundry: 09x05
- Dining Area: 12x10






















































