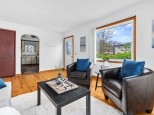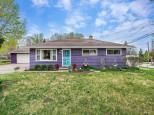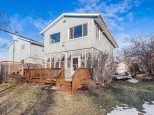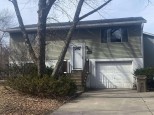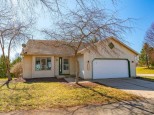Property Description for 1810 Weber Drive, Madison, WI 53713
Showings start 10/13 at Noon. This charming 1960s ranch is ready for you to move in. Only a block and a half from Lake Monona, right off the Lake Loop Bike Path, near bus routes, and parks, this tucked away neighborhood is one of Madison best kept secrets! Entertain guests on the large backyard deck or in the finished basement bar. Back yard is fenced, includes a wire-fenced vegetable garden and a chicken coop!
- Finished Square Feet: 1,610
- Finished Above Ground Square Feet: 1,040
- Waterfront:
- Building Type: 1 story
- Subdivision:
- County: Dane
- Lot Acres: 0.22
- Elementary School: Henderson
- Middle School: Sennett
- High School: Lafollette
- Property Type: Single Family
- Estimated Age: 1962
- Garage: 1 car, Attached, Opener inc.
- Basement: Full, Partially finished, Radon Mitigation System
- Style: Ranch
- MLS #: 1965471
- Taxes: $4,426
- Master Bedroom: 12x13
- Bedroom #2: 9x12
- Bedroom #3: 9x11
- Kitchen: 13x17
- Living/Grt Rm: 12x19
- DenOffice: 11x18
- Other: 13x13
- Laundry:












































