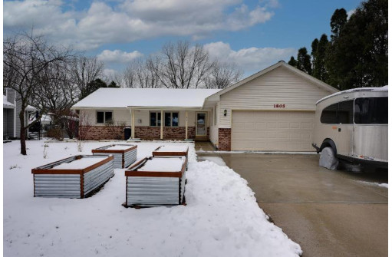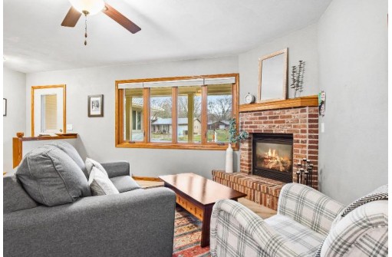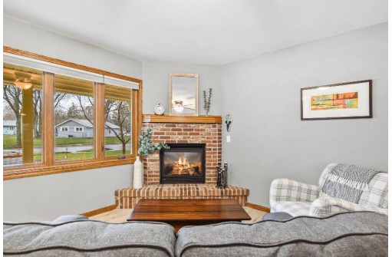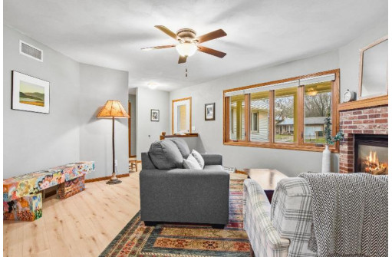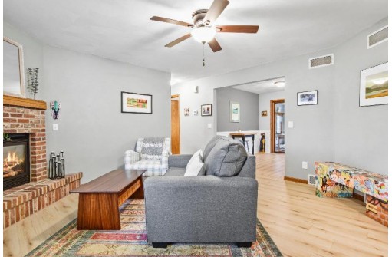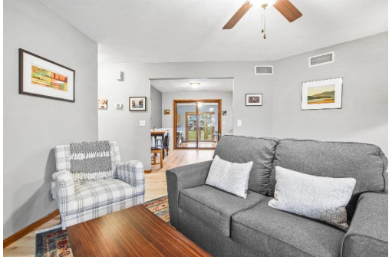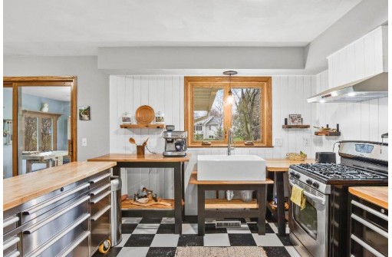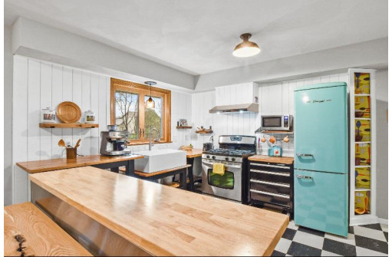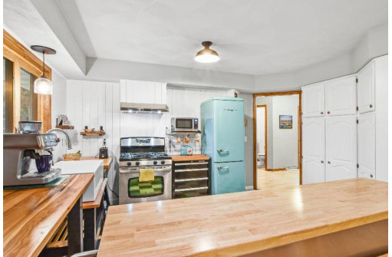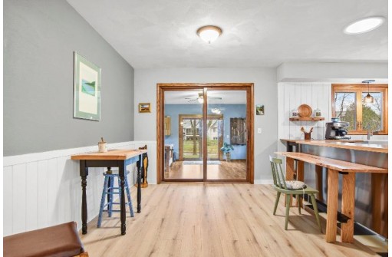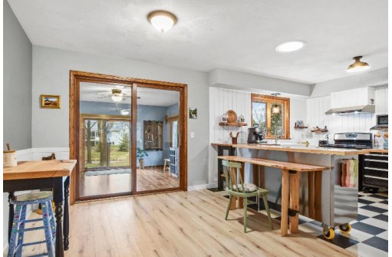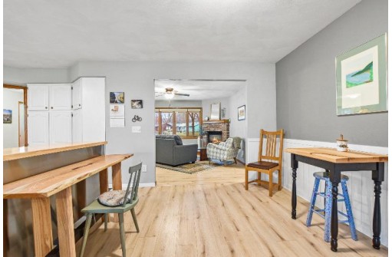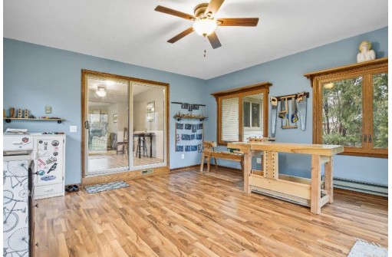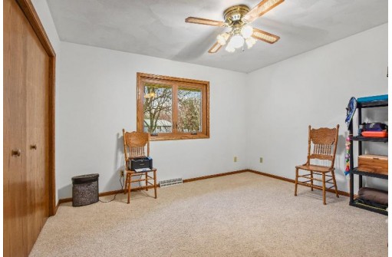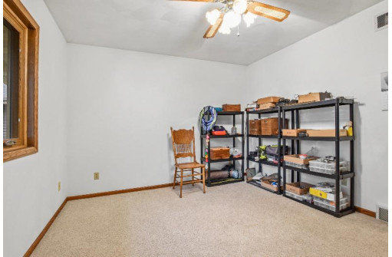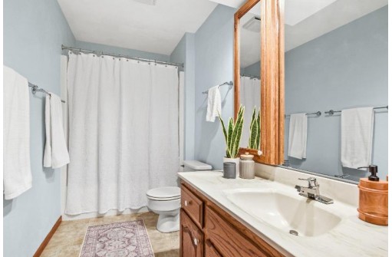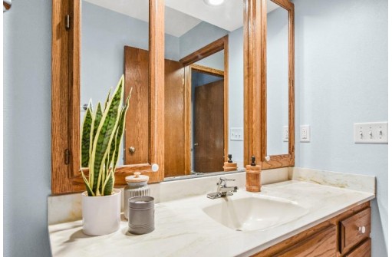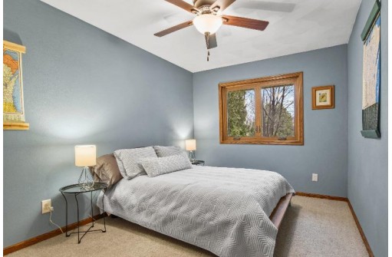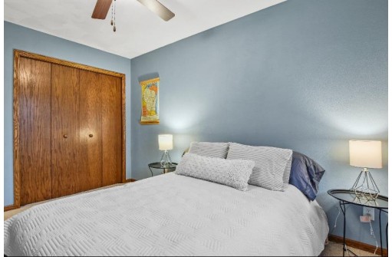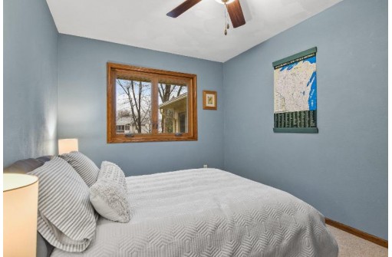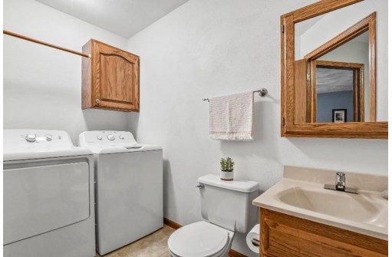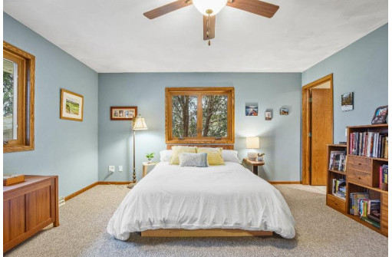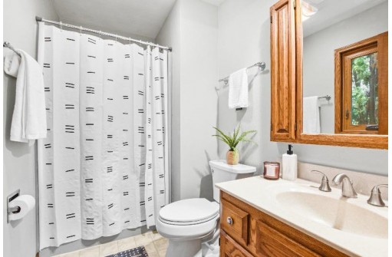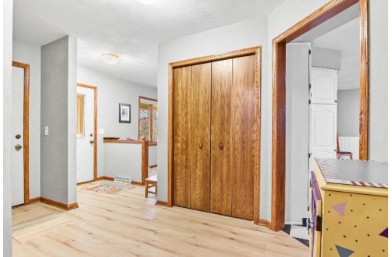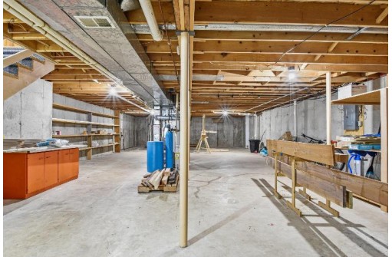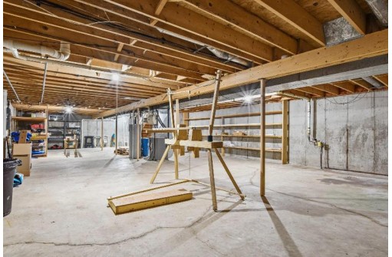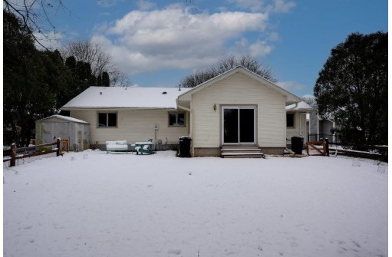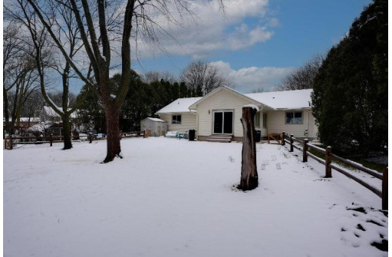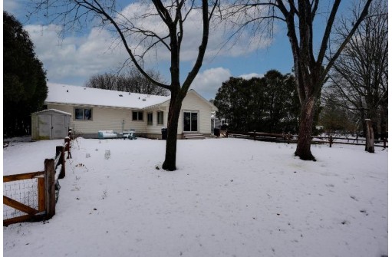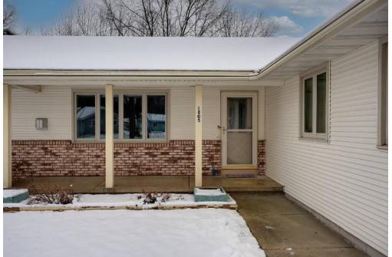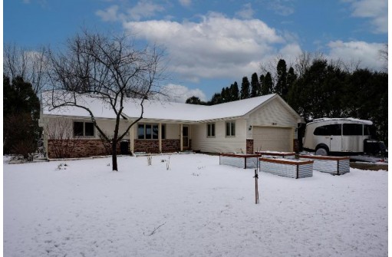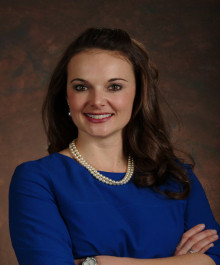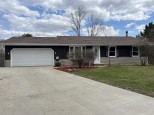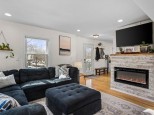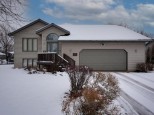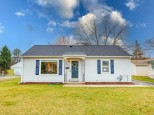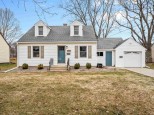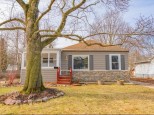Property Description for 1805 Paso Roble Way, Madison, WI 53716
This dapper Ranch boasts a long list of improvements, fabulous gardens & is tucked on a quiet street backing up on greenway! Tip top exterior boasts newer vinyl siding w/brick accent, roof, gutter guards, newer windows & features a covered front porch entry! Spacious interior; foyer entry, living rm w/expansive windows, new LVP flooring & gas fireplace. Kitchen renovated w/eco friendly marmoleum flrs, chop block c-tops, exquisite table top shelving, roller drawer cabinetry, breakfast bar, solar tube & pantry open to informal dining! Sunroom offers new LVP & amazing windows to enjoy the private backyard! Split Bdrms offers privacy w/owners suite featuring two closets & en suite bath! 1st floor laundry & 1/2 bath! Brick patio & walkway, fruit trees, raised bed gardens & rain barrels!
- Finished Square Feet: 1,784
- Finished Above Ground Square Feet: 1,784
- Waterfront:
- Building Type: 1 story
- Subdivision: East Buckeye
- County: Dane
- Lot Acres: 0.25
- Elementary School: Southside
- Middle School: Sennett
- High School: Lafollette
- Property Type: Single Family
- Estimated Age: 1986
- Garage: 2 car, Attached, Opener inc.
- Basement: Full, Poured Concrete Foundation, Radon Mitigation System, Sump Pump
- Style: Ranch
- MLS #: 1974144
- Taxes: $6,171
- Master Bedroom: 16x14
- Bedroom #2: 15x9
- Bedroom #3: 12x11
- Kitchen: 14x10
- Living/Grt Rm: 15x14
- Sun Room: 15x15
- Foyer: 7x4
- Laundry: 9x5
- Dining Area: 11x9
