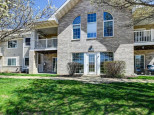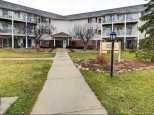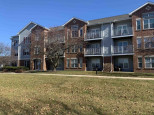Property Description for 18 Kings Mill Cir 109, Madison, WI 53718
You won't want to miss this completely updated end unit condo! Overlooking green space and the woods with an abundance of bright light, this is what you've been waiting for. Updates include new flooring in living room & dining area, stainless appliances and sink, quartz countertops and kitchen cabinets. Freshly painted throughout with neutral tones. Great split bedroom layout with each having a private bath and lots of closet space. Utility room with laundry in unit. Underground parking plus storage closet. Association has community room & outdoor pool. Pet friendly condo - see docs - plus easy access to the green space outside right next to unit door.
- Finished Square Feet: 1,214
- Finished Above Ground Square Feet: 1,214
- Waterfront:
- Building: Richmond Hill Estate
- County: Dane
- Elementary School: Elvehjem
- Middle School: Sennett
- High School: Lafollette
- Property Type: Condominiums
- Estimated Age: 1998
- Parking: 1 space assigned, Heated, Opener inc, Underground
- Condo Fee: $290
- Basement: None
- Style: Garden (apartment style)
- MLS #: 1952196
- Taxes: $3,617
- Master Bedroom: 13x13
- Bedroom #2: 11x11
- Kitchen: 9x10
- Living/Grt Rm: 15x20
- Sun Room: 9x12
- Laundry: M
- Dining Area: 8x8



































































