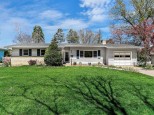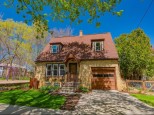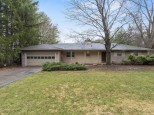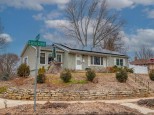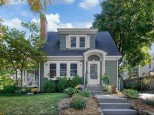Property Description for 1706 Laurel Crest, Madison, WI 53705
This 3 bedroom home was built in 2005 and has had only one owner/occupant. It is located in the Spring Harbor area on the West side of Madison. It is a short walk to the bus stop on University Avenue and just 2.5 blocks to Lake Mendota. There are 2 bathrooms upstairs and 1 bath down. The large 2 car garage is detached and set back on the property. The home is well insulated and features radiant heat, a tankless water heater and a metal roof. This is a newer home in a well established friendly neighborhood.
- Finished Square Feet: 1,890
- Finished Above Ground Square Feet: 1,188
- Waterfront:
- Building Type: 1 story
- Subdivision: Mendota Beach Heights
- County: Dane
- Lot Acres: 0.14
- Elementary School: Crestwood
- Middle School: Jefferson
- High School: Memorial
- Property Type: Single Family
- Estimated Age: 2004
- Garage: 2 car, Detached, Opener inc.
- Basement: 8 ft. + Ceiling, Full, Partially finished, Poured Concrete Foundation, Sump Pump
- Style: Prairie/Craftsman, Ranch
- MLS #: 1965305
- Taxes: $5,483
- Master Bedroom: 11x13
- Bedroom #2: 10x11
- Bedroom #3: 12x15
- Family Room: 9x25
- Kitchen: 11x12
- Living/Grt Rm: 14x14
- Laundry:
- Dining Area: 8x10
























































