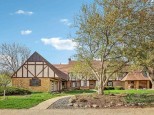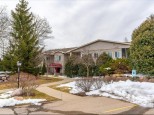Property Description for 1610 Wheeler Road 1B, Madison, WI 53704
Show date 7/23 @12. Beautiful 1 floor condo with sunroom that walks-out to brick patio overlooking waterfall pond.There are 2 large bedrooms plus a den/office. Beautiful gas fireplace in the living room. Open design with 9 ft ceilings, french doors lead to the main bedroom suite including 3/4 bath and a bow window. California closets & Corian counters. New stainless steel dishwasher, washer/dryer new in May 2022 and new stainless steel refrigerator in 2022. 2 parking spaces and extra storage space are included. 2 pools plus a clubhouse. UHP Home Warranty included.
- Finished Square Feet: 1,980
- Finished Above Ground Square Feet: 1,980
- Waterfront:
- Building: Cherokee Garden Condo
- County: Dane
- Elementary School: Arboretum
- Middle School: Waunakee
- High School: Waunakee
- Property Type: Condominiums
- Estimated Age: 1998
- Parking: 2+ spaces assigned, Opener inc, Underground
- Condo Fee: $449
- Basement: None, Poured concrete foundatn
- Style: Garden (apartment style)
- MLS #: 1959454
- Taxes: $5,715
- Master Bedroom: 19x16
- Bedroom #2: 14x11
- Kitchen: 15x12
- Living/Grt Rm: 19x18
- Sun Room: 14x09
- DenOffice: 10x09
- Laundry:



































