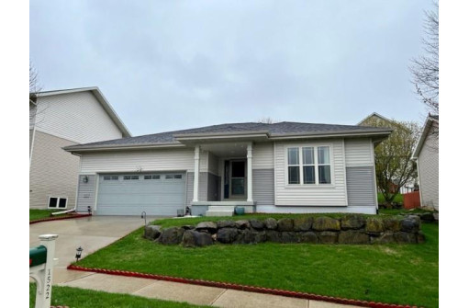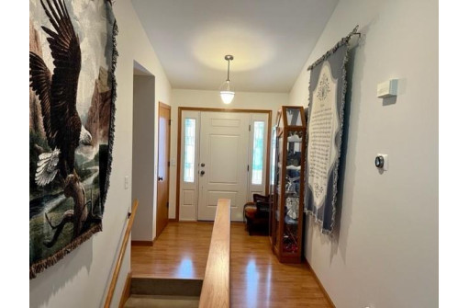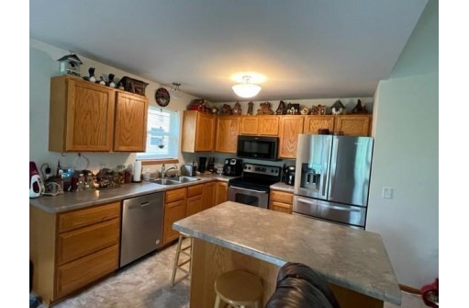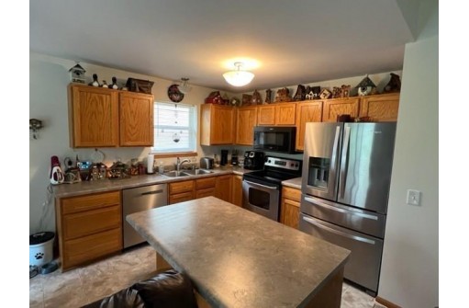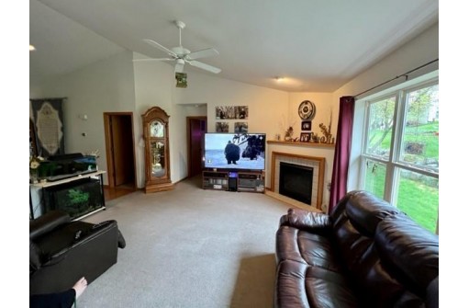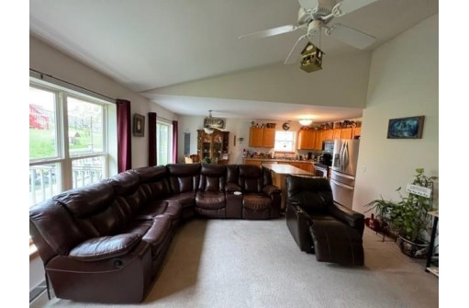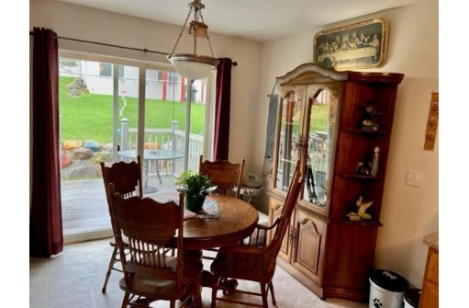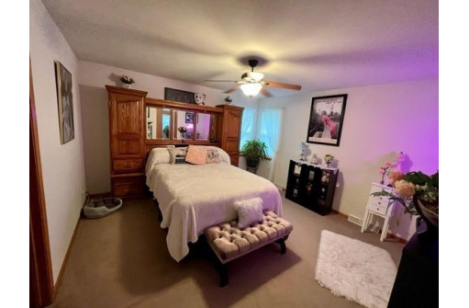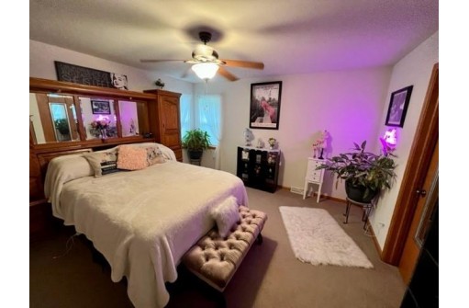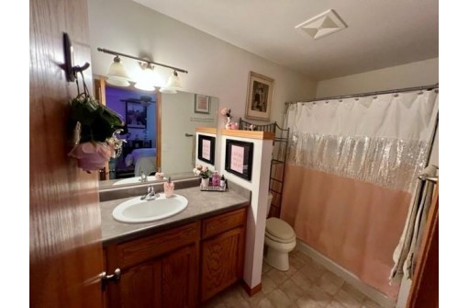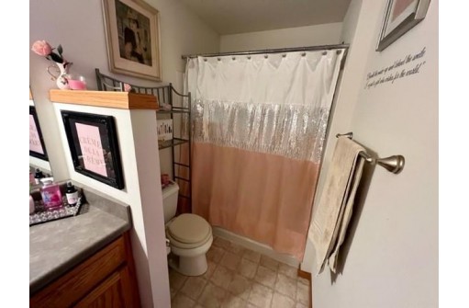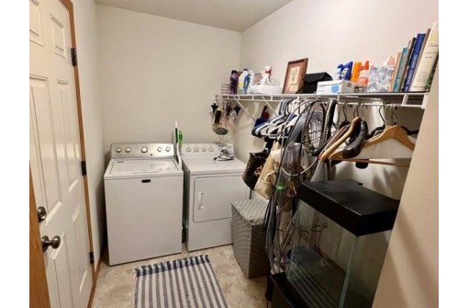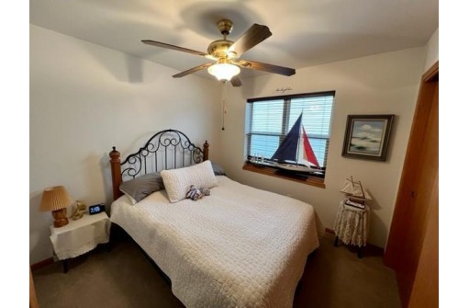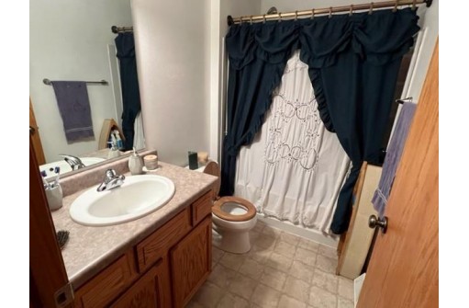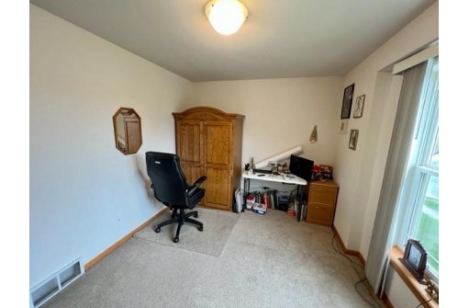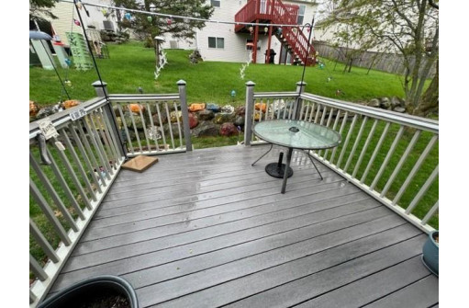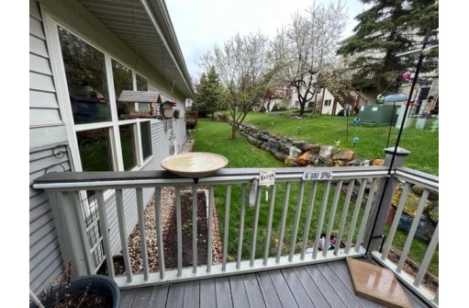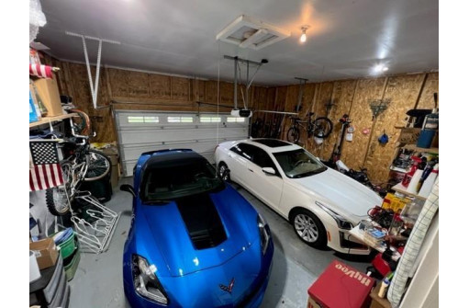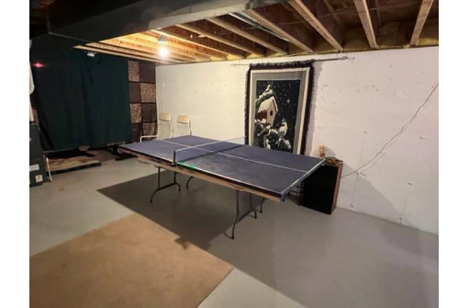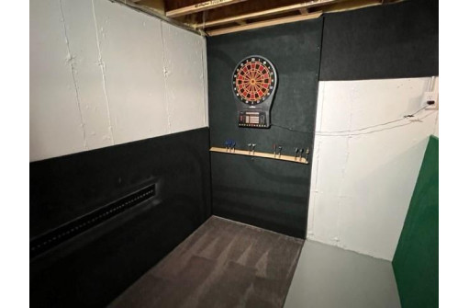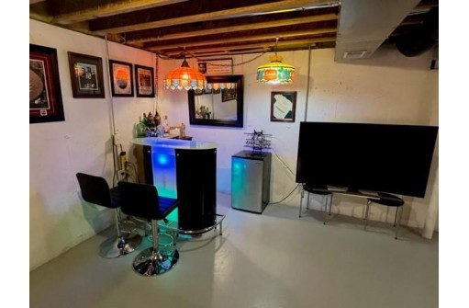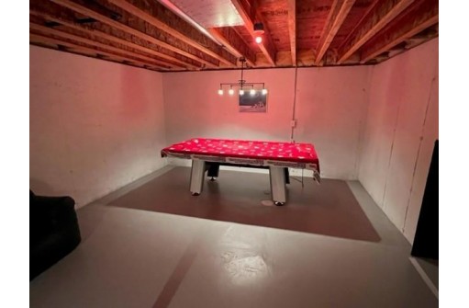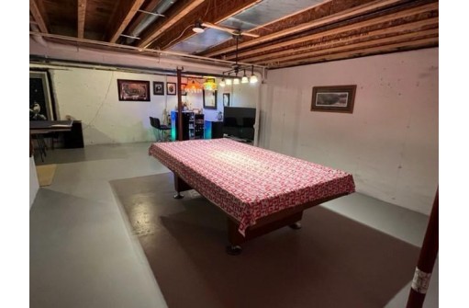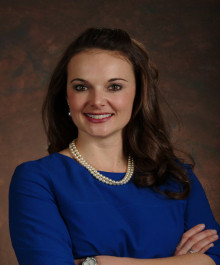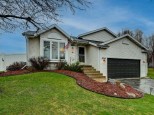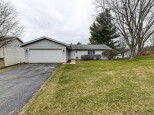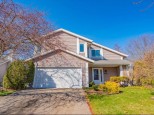Property Description for 1522 Yellowcress Drive, Madison, WI 53719
Great location! This well maintained ranch is just minutes away from shopping, dining & more! Entertain your guests from your large living room with cozy gas fireplace or from your deck overlooking a private backyard. The kitchen offers loads of custom cabinetry, newer appliances & large kitchen island. There's a large primary bedroom with spacious walk in closet & private bath. Call today for more details or to set up a showing
- Finished Square Feet: 1,384
- Finished Above Ground Square Feet: 1,384
- Waterfront:
- Building Type: 1 story
- Subdivision: Valley Ridge
- County: Dane
- Lot Acres: 0.12
- Elementary School: Muir
- Middle School: Jefferson
- High School: Memorial
- Property Type: Single Family
- Estimated Age: 2004
- Garage: 2 car, Attached
- Basement: Full
- Style: Contemporary, Ranch
- MLS #: 1955170
- Taxes: $5,655
- Master Bedroom: 13x13
- Bedroom #2: 12X9
- Bedroom #3: 13x13
- Kitchen: 10x10
- Living/Grt Rm: 16x16
- Dining Room: 10x10
- Other: 10x6
- Laundry:
