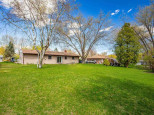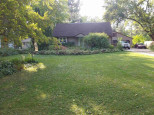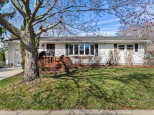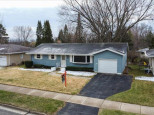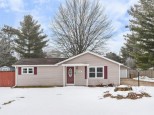Property Description for 1513 Deerwood Dr, Madison, WI 53716
Gorgeous and convenient East Madison location near Acewood pond, parks, bike paths and less than 2 miles to Lake Monona!! Completely remodeled Kitchen with beautiful Knotty Alder cabinets, Corian counters, Hardwood floors! Large Formal Dining could be a 2nd Living Rm instead! Huge laundry/MudRm coming in from 2 car garage. Primary Bedrm with WIC, soaking tub and separate shower. LL office/Rec plus a workshop! Fully Fenced yard! Updates include LL laminate flooring(22),remodeled 1/2 bath(22),soffits & fascia(21),gutters(21),painted house(21),paver steps in backyard(21),bedroom windows(20),full kitchen remodel(18),Central A/C(19). Seller Prefers 30-40 day close w/ post closing occupancy thru May 27. Please allow thru Mon 3/28 for Binding acceptance.
- Finished Square Feet: 1,880
- Finished Above Ground Square Feet: 1,216
- Waterfront:
- Building Type: Multi-level
- Subdivision: Lichtes Enchanted Forest
- County: Dane
- Lot Acres: 0.22
- Elementary School: Elvehjem
- Middle School: Sennett
- High School: Lafollette
- Property Type: Single Family
- Estimated Age: 1986
- Garage: 2 car, Attached, Opener inc.
- Basement: Full, Full Size Windows/Exposed, Poured Concrete Foundation, Total finished
- Style: Tri-level
- MLS #: 1928721
- Taxes: $5,634
- Master Bedroom: 14X11
- Bedroom #2: 12X10
- Bedroom #3: 11X10
- Kitchen: 13X13
- Living/Grt Rm: 21X16
- Dining Room: 13X13
- DenOffice: 17x13
- Laundry:






















































