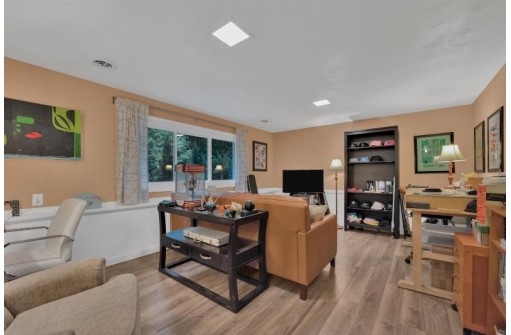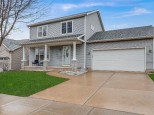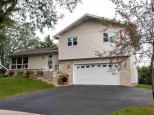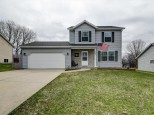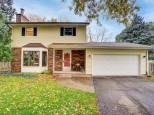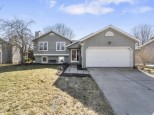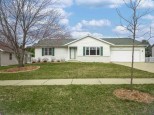Property Description for 1509 Arrowood Drive, Madison, WI 53704
Showings=Sat 7/15. Welcome home to this incredibly updated multi-level! The open-concept main level is flooded w/ natural light. The modern kitchen is equipped w/professional grade stove/range, SS appliances, ample counter space, & a new tile backsplash while offering views of the beautiful backyard. Down the hall, you'll find 3 bedrooms & 1.5 bathrooms. The main level primary bedroom is spacious & features an ensuite half bath connecting to full bath. Lower level boasts flex space that could be family room, office, future 4th bed & a toilet/shower in the unfinished space. As you explore the exterior of the house, you'll be captivated by the expansive backyard providing endless opportunities for outdoor activities and relaxation. Don't miss the HUGE list of updates on the attached docs!!
- Finished Square Feet: 1,580
- Finished Above Ground Square Feet: 1,336
- Waterfront:
- Building Type: Multi-level
- Subdivision: Brentwood Village - 2nd Addition
- County: Dane
- Lot Acres: 0.32
- Elementary School: Emerson
- Middle School: Sherman
- High School: East
- Property Type: Single Family
- Estimated Age: 1962
- Garage: 2 car, Attached, Opener inc., Under
- Basement: Full, Partially finished, Shower Only, Toilet Only
- Style: Bi-level
- MLS #: 1959919
- Taxes: $5,130
- Master Bedroom: 11x12
- Bedroom #2: 10x11
- Bedroom #3: 10x10
- Kitchen: 9x9
- Living/Grt Rm: 15x18
- Dining Room: 9x11
- Rec Room: 12x17
- Laundry:


















