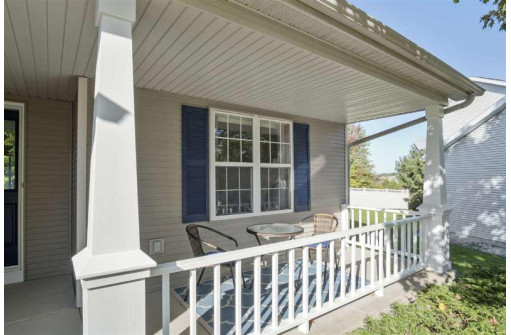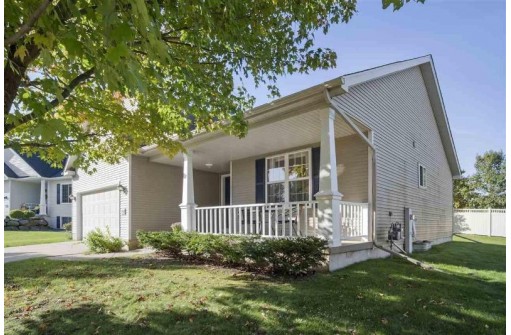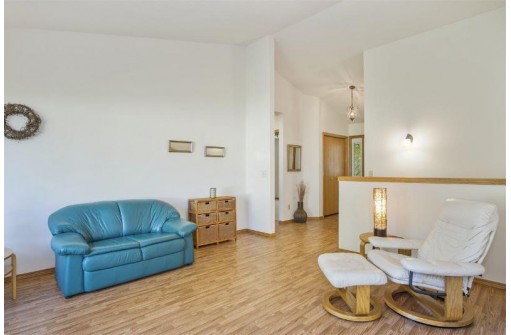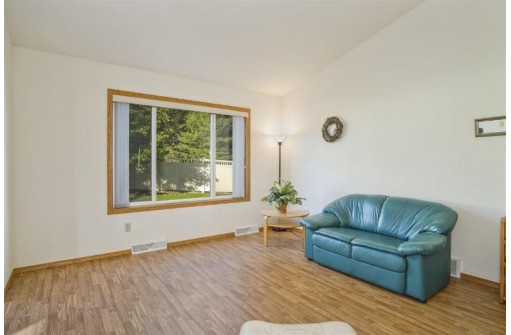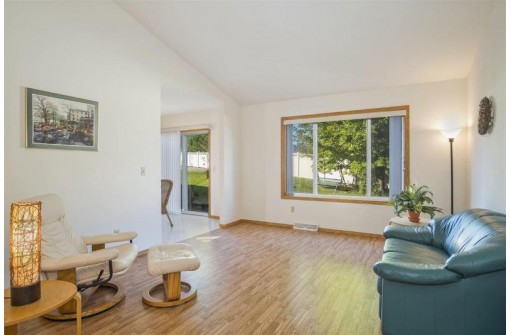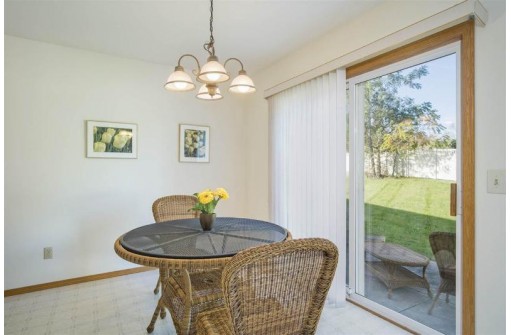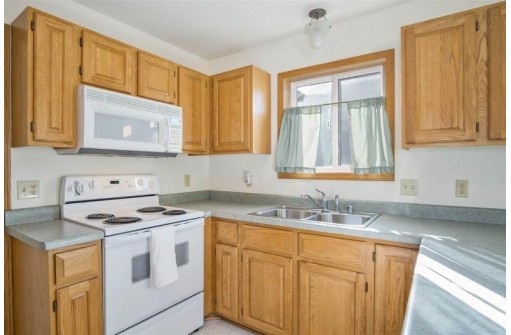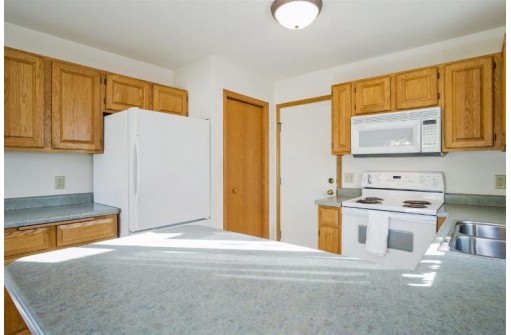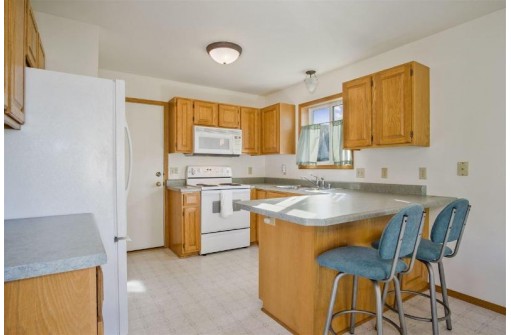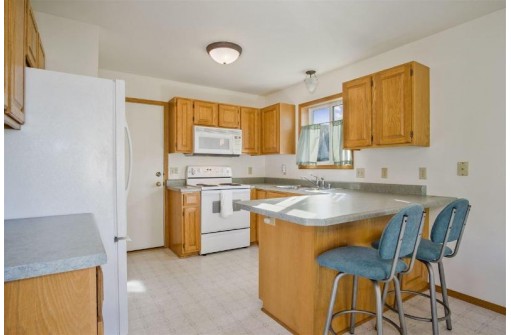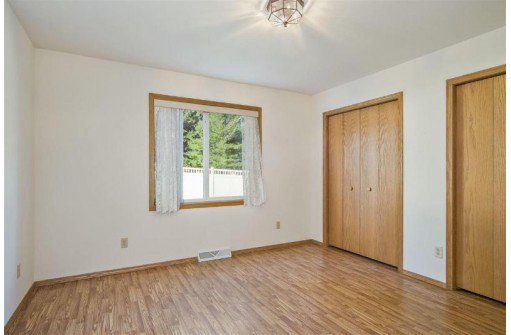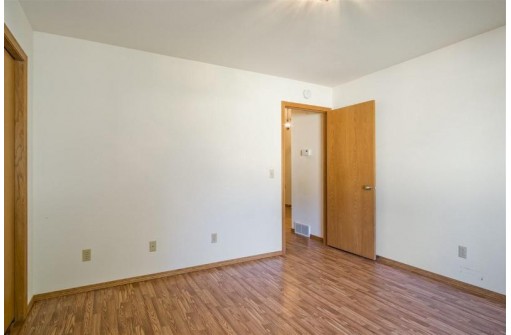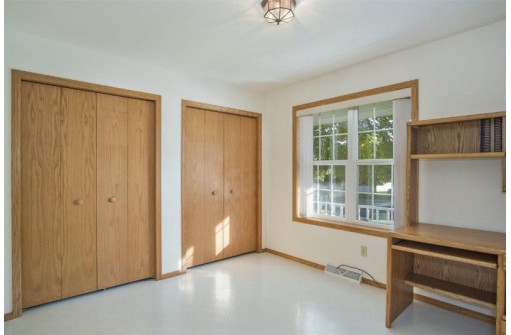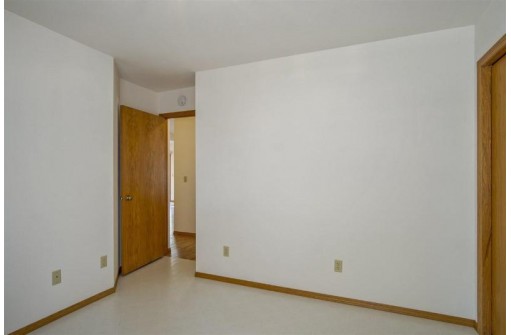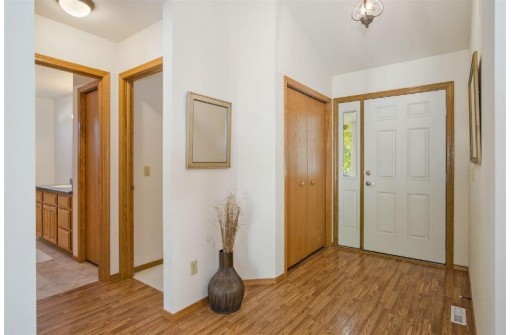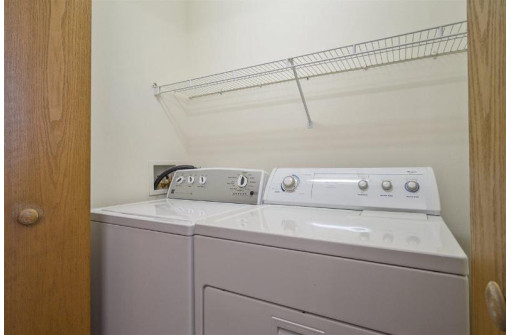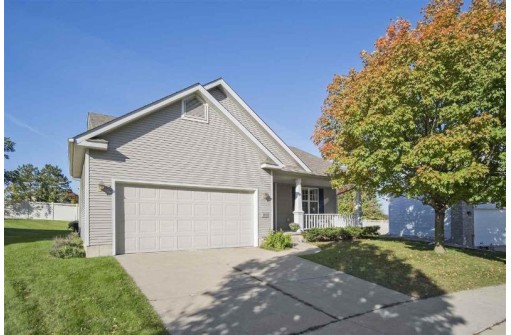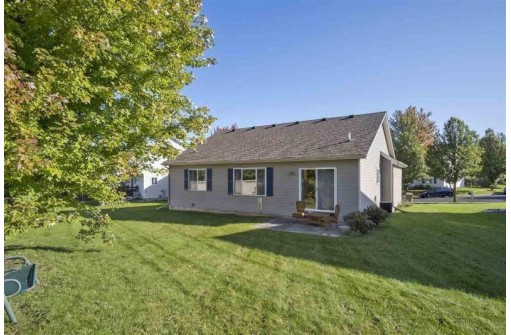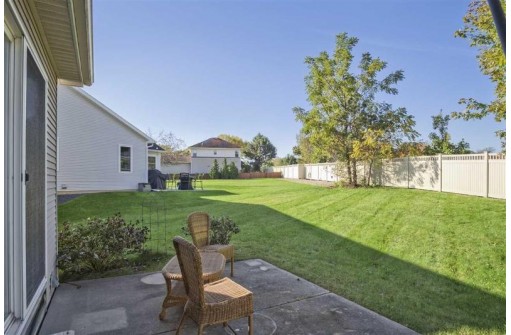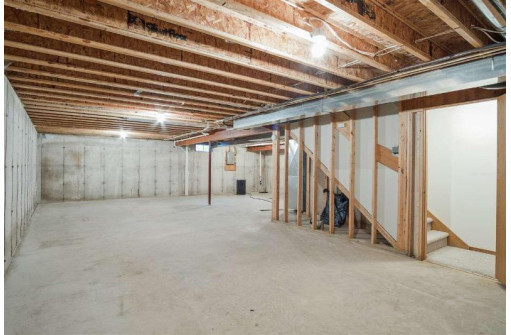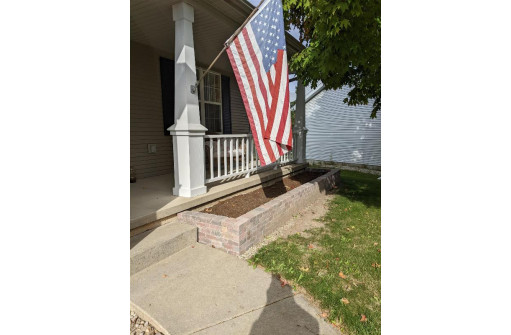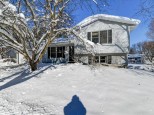Property Description for 1450 Bellflower Ln, Madison, WI 53719
Bright 2 bdrm, 1 bth ranch home Valley Ridge subdivision w/ community play area, walking trail. Vaulted ceiling, front porch, patio, main level laundry. Updates include: Air conditioner, stainless steel microwave, raised brick garden ready for planting. Two car garage. Full basement to finish. Radon mitigation system. Walking distance to Elver park, Two miles to shopping, restaurants, movie theatre on Mineral Point Road. Madison City School District, bus stop Subdivision.
- Finished Square Feet: 1,036
- Finished Above Ground Square Feet: 1,036
- Waterfront:
- Building Type: 1 story
- Subdivision: Valley Ridge
- County: Dane
- Lot Acres: 0.2
- Elementary School: Stephens
- Middle School: Jefferson
- High School: Memorial
- Property Type: Single Family
- Estimated Age: 2000
- Garage: 2 car
- Basement: Full, Poured Concrete Foundation, Radon Mitigation System
- Style: Ranch
- MLS #: 1945628
- Taxes: $5,268
- Master Bedroom: 12x12
- Bedroom #2: 10x10
- Kitchen: 10x11
- Living/Grt Rm: 13x15
- Dining Room: 11x10

