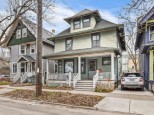Property Description for 1411 Spaight Street, Madison, WI 53703
Super special historic Marquette Bungalow, so well preserved by each loving owner. Gorgeous Craftsman details including original (unpainted) woodwork, hardwood floors, arches, amazing coved ceiling detail & built-in oak cabinetry. Magazine-worthy perennial gardens in both front/back (professionally designed), brick walks and darling custom gazebo. Rare TWO car garage. Large dry bsmt w/finished walls - just add flooring/ceiling for +465 sq ft of instant play/workout rm. MANY big (& little) updates by conscientious owner incl: new HVAC (2021), Fisher Paykel appl (2022), all wiring repl & new panel (2019), new water heater (2020), new wood fence around entire back yard (2020). See complete list in assoc docs. Fireplace artificial (elec).
- Finished Square Feet: 1,749
- Finished Above Ground Square Feet: 1,284
- Waterfront:
- Building Type: 1 1/2 story
- Subdivision: Marquette Bungalows
- County: Dane
- Lot Acres: 0.11
- Elementary School: Lapham/Marquette
- Middle School: OKeeffe
- High School: East
- Property Type: Single Family
- Estimated Age: 1927
- Garage: 2 car, Detached, Opener inc.
- Basement: Block Foundation, Full, Partially finished, Total finished
- Style: Bungalow, Prairie/Craftsman
- MLS #: 1957021
- Taxes: $10,652
- Master Bedroom: 13x11
- Bedroom #2: 11x10
- Bedroom #3: 15x11
- Kitchen: 11x9
- Living/Grt Rm: 18x14
- Dining Room: 13x10
- Bonus Room: 10x12
- Bonus Room: 9x9
- Laundry: 9x8
Similar Properties
There are currently no similar properties for sale in this area. But, you can expand your search options using the button below.


















