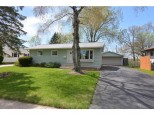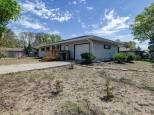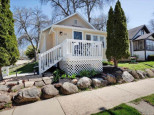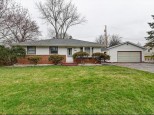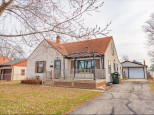Property Description for 141 S Walbridge Ave, Madison, WI 53714
This adorable ranch is nestled in a quiet, well-established neighborhood near Olbrich, Hiestand Park & Capital City Bike Trail. Main level with refinished hardwood floors features 3 bedrooms, full bath, living room & a kitchen that flows to dining space. Plus, an additional sunroom-like family room that walks out to a stone patio! The spacious, partially fenced backyard has a raised garden bed, berry bushes, and shrubs for privacy. Finished lower-level has rec room/flex space, half bath, plus plenty of storage space & laundry. Excellent storage throughout the home & 2 car garage. Move in ready & easy access to the beltline & interstate makes it the perfect spot for commuters. Check out the virtual tour!
- Finished Square Feet: 1,612
- Finished Above Ground Square Feet: 1,168
- Waterfront:
- Building Type: 1 story
- Subdivision: Wedgewood
- County: Dane
- Lot Acres: 0.24
- Elementary School: Kennedy
- Middle School: Whitehorse
- High School: Lafollette
- Property Type: Single Family
- Estimated Age: 1961
- Garage: 2 car, Detached, Opener inc.
- Basement: Full, Poured Concrete Foundation, Toilet Only, Total finished
- Style: Ranch
- MLS #: 1950601
- Taxes: $5,447
- Family Room: 17x12
- Dining Area: 9x8
- Master Bedroom: 12x10
- Bedroom #2: 10x10
- Bedroom #3: 10x9
- Kitchen: 10x9
- Living/Grt Rm: 15x14
- Rec Room: 27x21
- Laundry:
































































