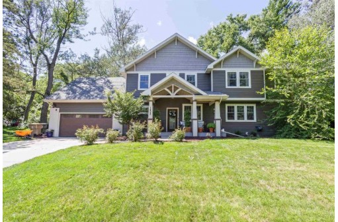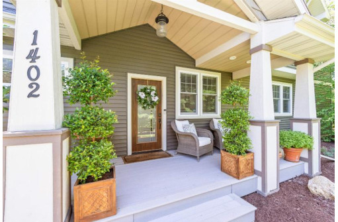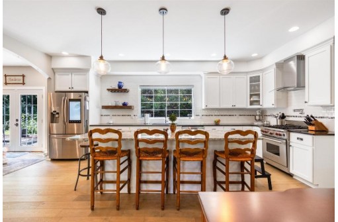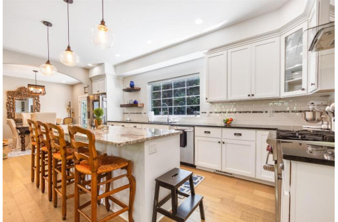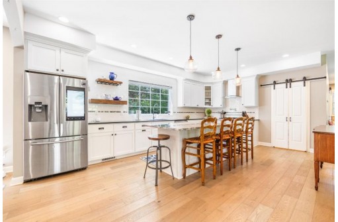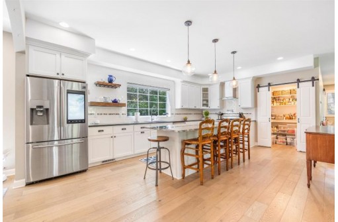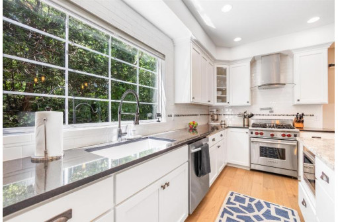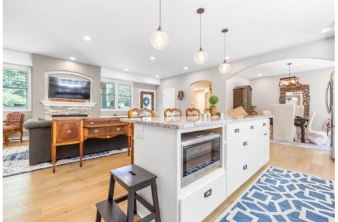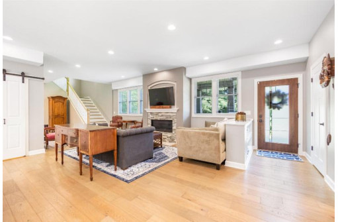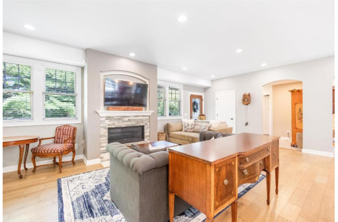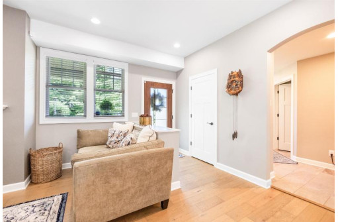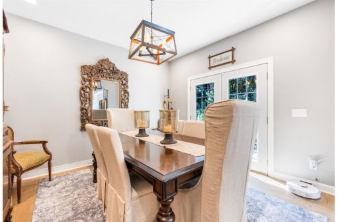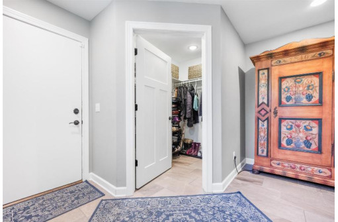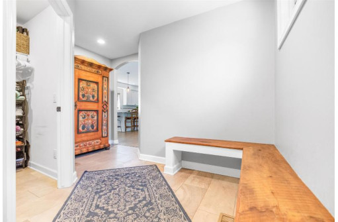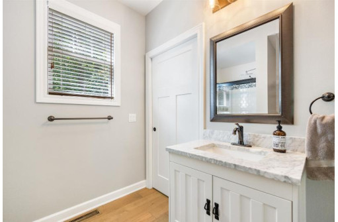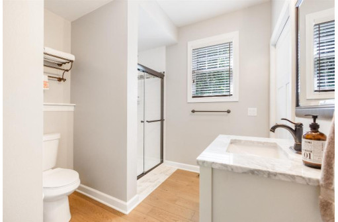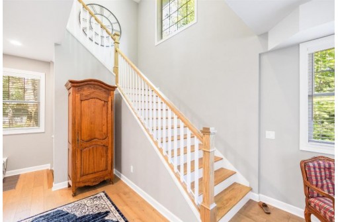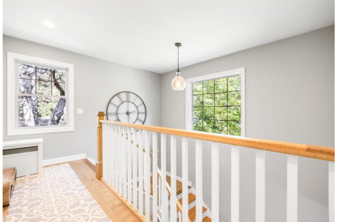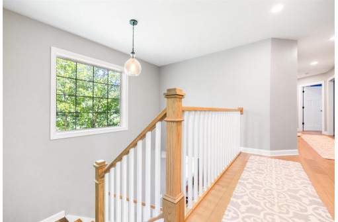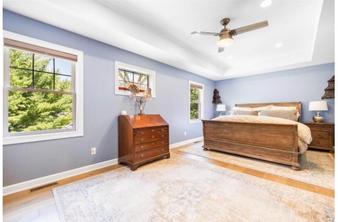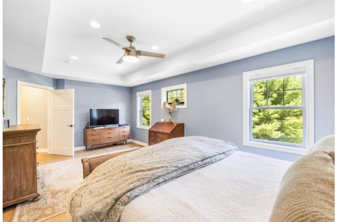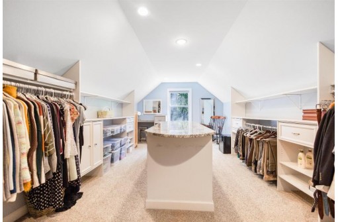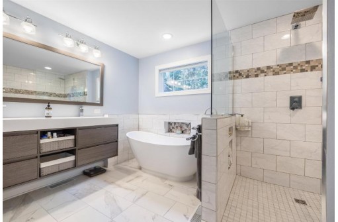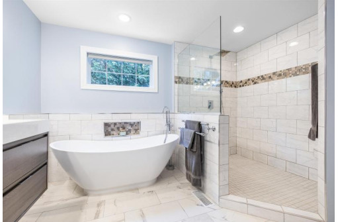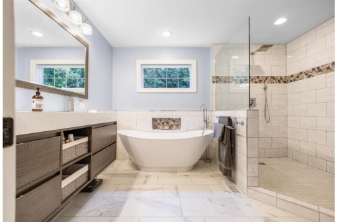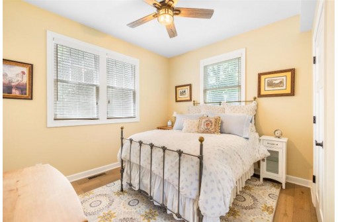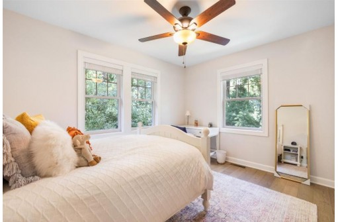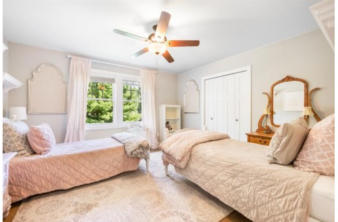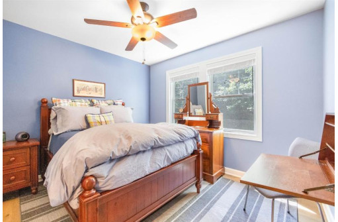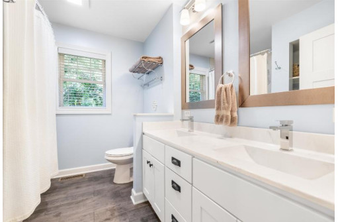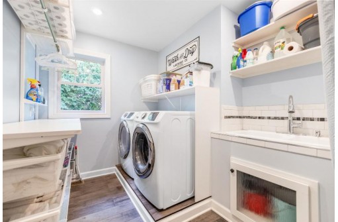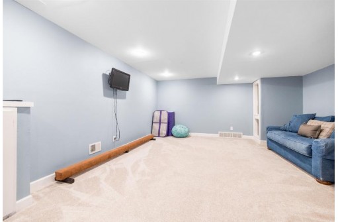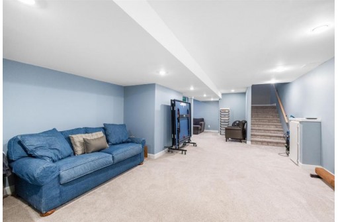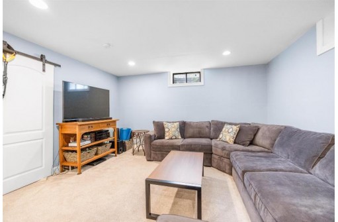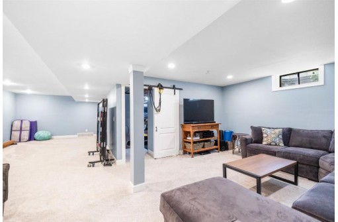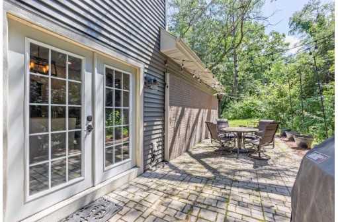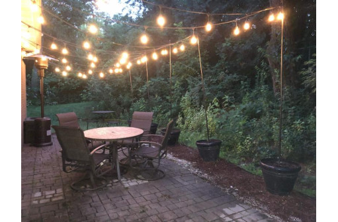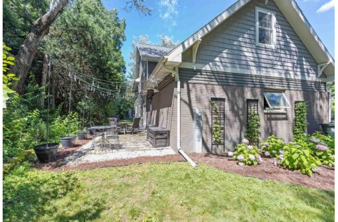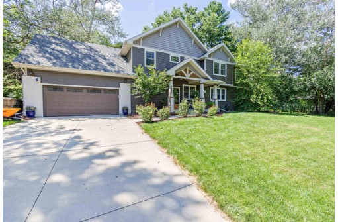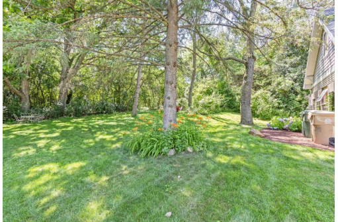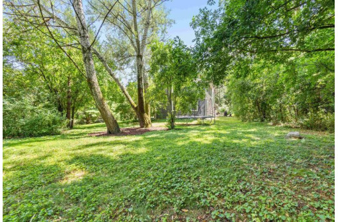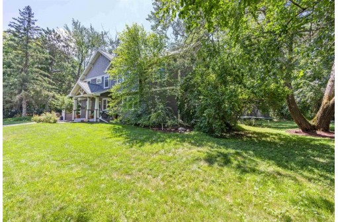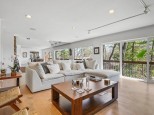Property Description for 1402 E Skyline Dr, Madison, WI 53705
Stunning modern farmhouse! This spacious 5bed/3bath home is full of luxurious upgrades you won't want to miss. The open concept main level offers plenty of natural light flowing from kitchen to living room. SS apps surround elongated granite island and sliding barn door takes you to the walk in pantry. Dinette leads to private back patio with cozy string lighting. Guest suite on main level is ideal for any visitors. Upstairs hold 4 beds/2 baths incl incredible primary with a dream closet! Primary dual vanity ensuite has walk-in tile shower plus a relaxing soaking tub. Lower level gives 700+sqft of bonus living space, wine closet, plus tons of unfinished storage area. Mature trees and wooded lot make this feel secluded, but the lively social neighborhood gives you the best of both worlds.
- Finished Square Feet: 3,821
- Finished Above Ground Square Feet: 3,070
- Waterfront:
- Building Type: 2 story
- Subdivision: Sky View Terrace
- County: Dane
- Lot Acres: 0.6
- Elementary School: Crestwood
- Middle School: Jefferson
- High School: Memorial
- Property Type: Single Family
- Estimated Age: 2018
- Garage: 2 car, Attached, Opener inc.
- Basement: Full, Partially finished
- Style: Contemporary, Prairie/Craftsman
- MLS #: 1940486
- Taxes: $14,802
- Master Bedroom: 20x12
- Bedroom #2: 13x13
- Bedroom #3: 12x10
- Bedroom #4: 11x10
- Bedroom #5: 11x11
- Family Room: 25x20
- Kitchen: 20x11
- Living/Grt Rm: 20x13
- Laundry:
