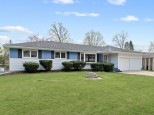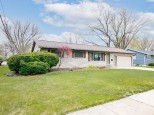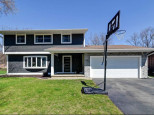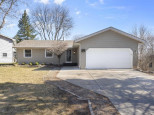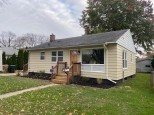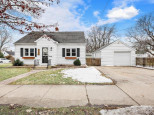Property Description for 14 Meadowlark Drive, Madison, WI 53714
Well cared for, east side move-in ready ranch. Spacious eat-in kitchen, granite countertops 2022, numerous white cabinets throughout. Kitchen connects to a sizeable deck and screened gazebo. Large primary bedroom suite. Additional bedroom and full bath up. Finished exposed lower level could have additional bedroom suite (needs wall and door). Fenced shaded yard, 2 car attached garage. Vinyl floors and windows 2020, Sun Setter Awning, furnace 2021, A/C 2019. Call for a private showing!
- Finished Square Feet: 2,348
- Finished Above Ground Square Feet: 1,348
- Waterfront:
- Building Type: 1 story
- Subdivision: Rolling Meadows
- County: Dane
- Lot Acres: 0.27
- Elementary School: Kennedy
- Middle School: Whitehorse
- High School: Lafollette
- Property Type: Single Family
- Estimated Age: 1973
- Garage: 2 car, Attached, Opener inc.
- Basement: Full, Full Size Windows/Exposed, Poured Concrete Foundation, Total finished
- Style: Ranch
- MLS #: 1960790
- Taxes: $5,651
- Master Bedroom: 25x11
- Bedroom #2: 11x10
- Kitchen: 18x13
- Living/Grt Rm: 18x13
- Rec Room: 24x15
- Game Room: 13x14
- Laundry: 20x10
- Dining Area: 13x9
- DenOffice: 12x10




















































