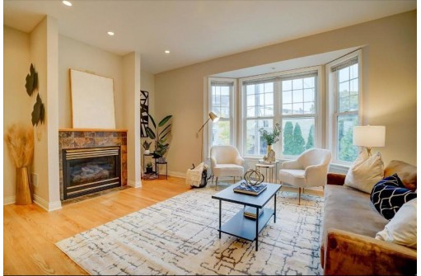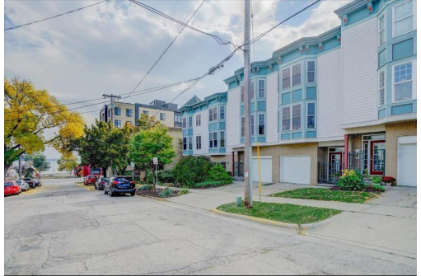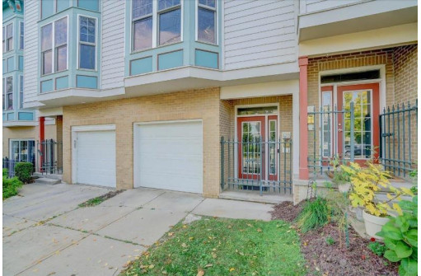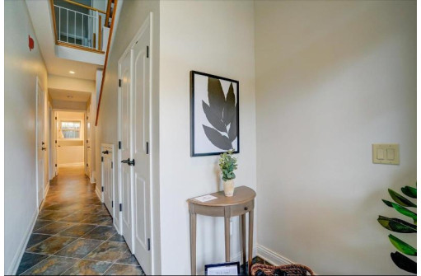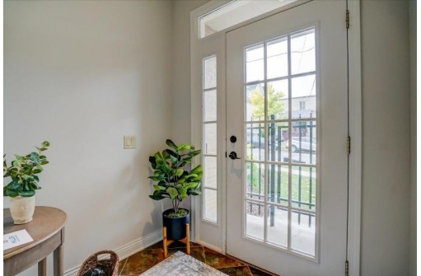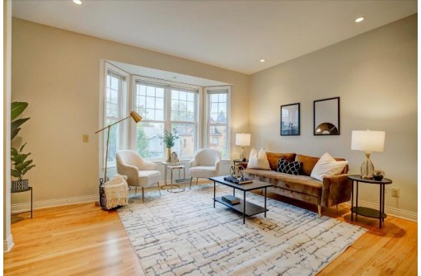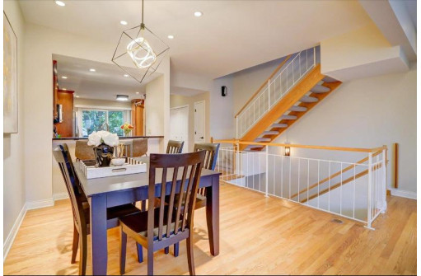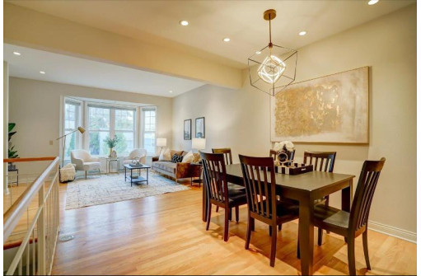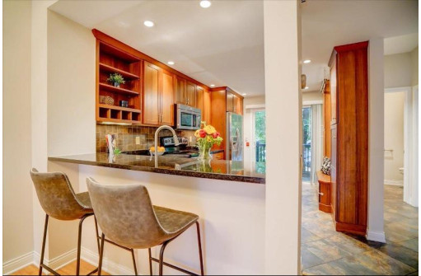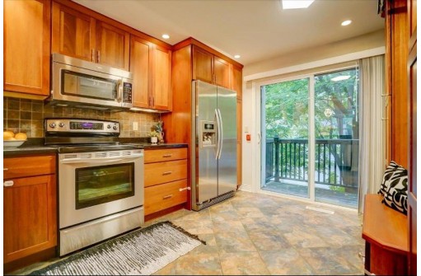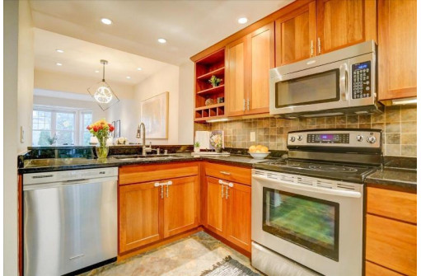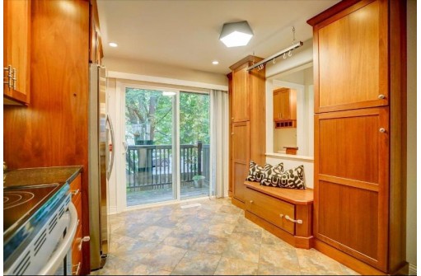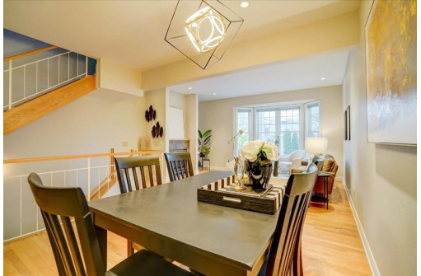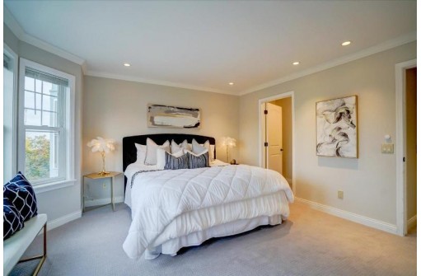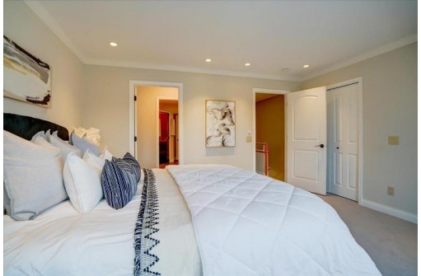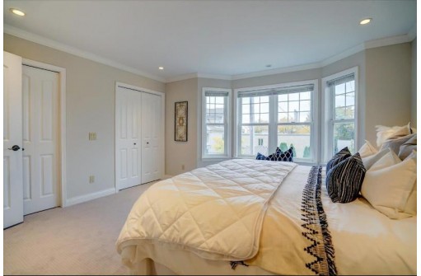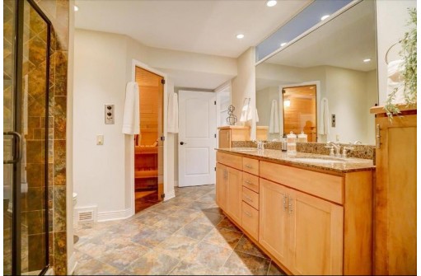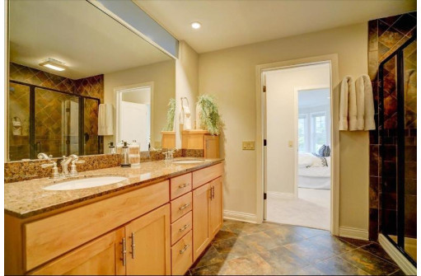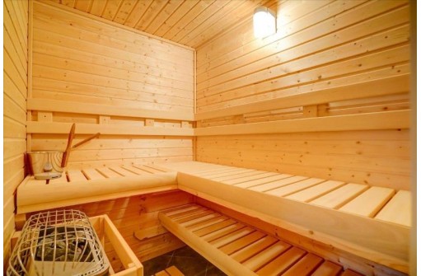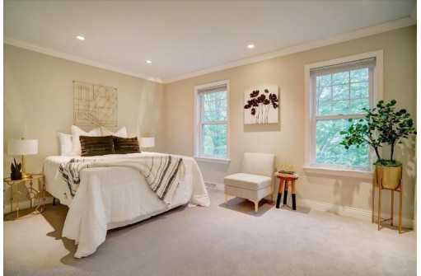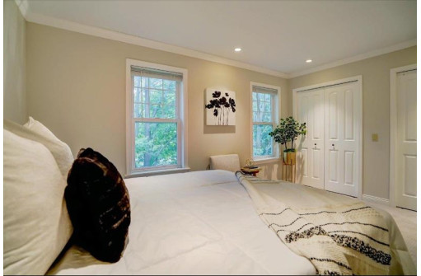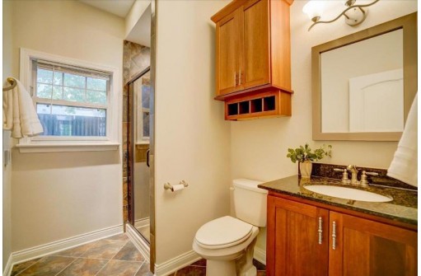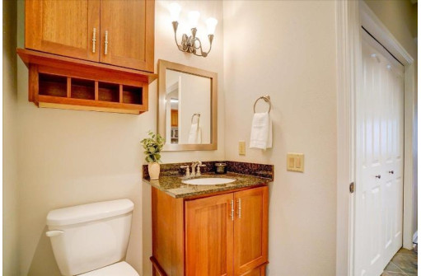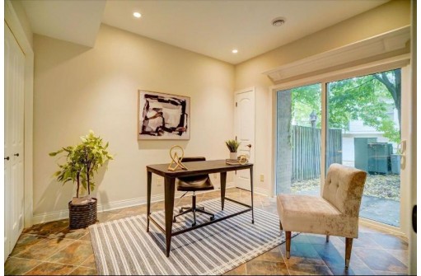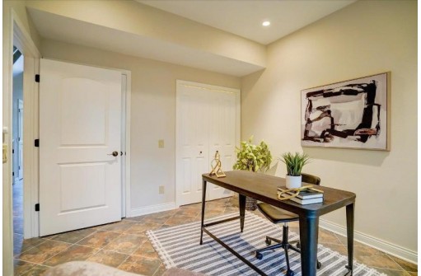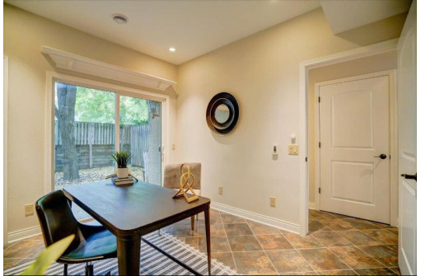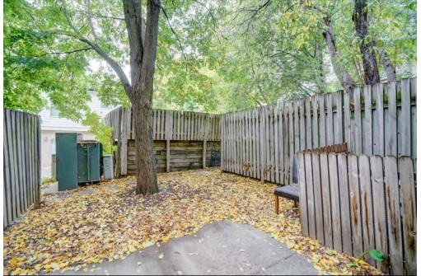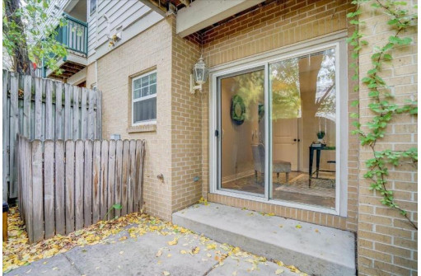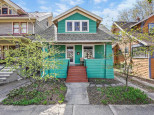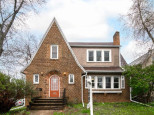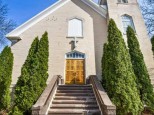Property Description for 136 S Hancock St, Madison, WI 53703
Gorgeous 3-story private entrance townhome in the heart of downtown on a quiet tree-lined street with 2 private garage spaces. Features include white trim, beautiful hardwood floors, large windows for tons of natural light, gas fireplace. Kitchen with granite countertops and stainless steel appliances and a bar. Main floor features a 3rd berm or office/den space with a full bath, perfect for working from home or for guests. 3rd level boasts a master suite, walk-in tile shower, sauna and double vanity sinks. All closets feature built-in organizers. Attached 1 car garage with 2nd garage space right behind. This is "lock-and-go" home, a perfect scenario for buyers who want the downtown life style with the feel of a house instead of a high-rise! New carpet & paint.
- Finished Square Feet: 1,888
- Finished Above Ground Square Feet: 1,888
- Waterfront: Has waterview- no frntage
- Building Type: 1/2 duplex, Multi-level
- Subdivision:
- County: Dane
- Lot Acres: 0.03
- Elementary School: Lapham/Marquette
- Middle School: OKeeffe
- High School: East
- Property Type: Single Family
- Estimated Age: 1992
- Garage: 2 car, Attached, Opener inc.
- Basement: None
- Style: Tri-level
- MLS #: 1945021
- Taxes: $9,202
- Master Bedroom: 14x12
- Bedroom #2: 14x10
- Bedroom #3: 11x10
- Kitchen: 14x10
- Living/Grt Rm: 15x12
- Dining Room: 11x11
- Laundry:
