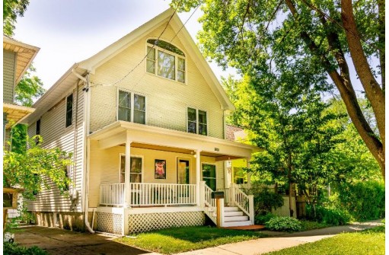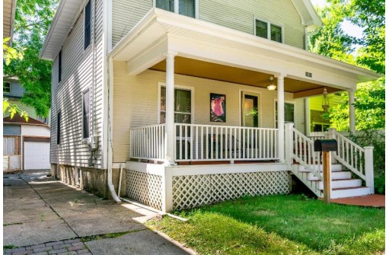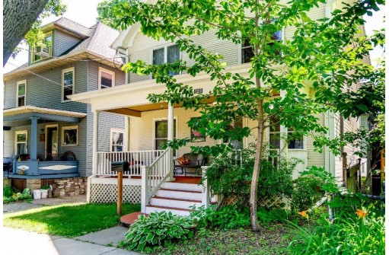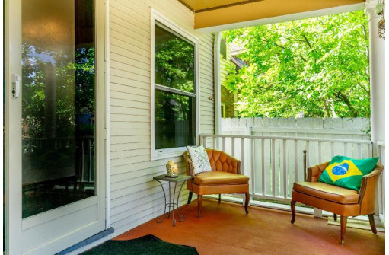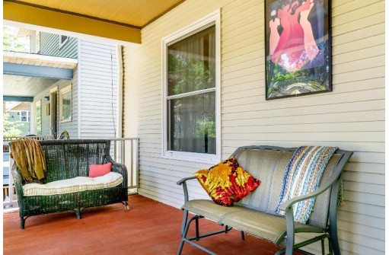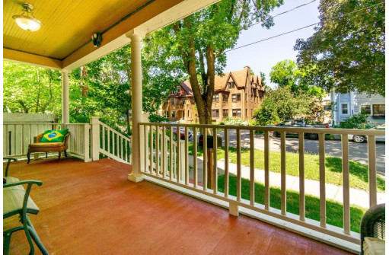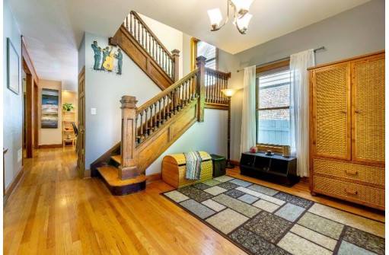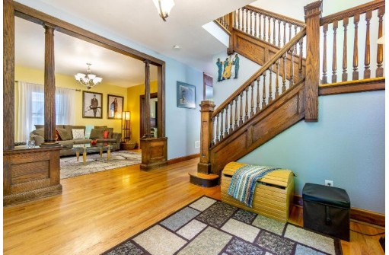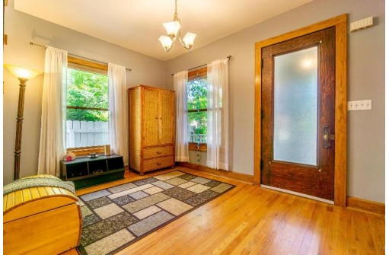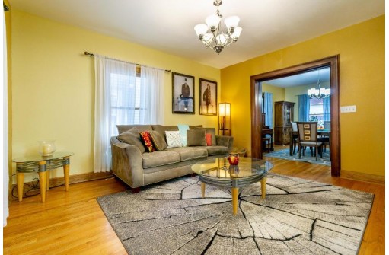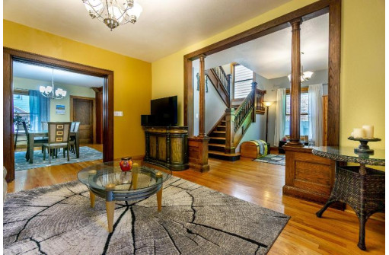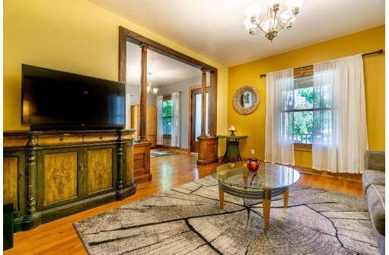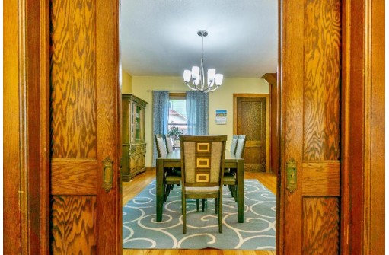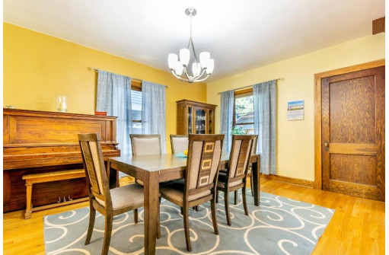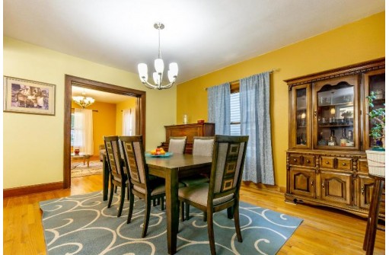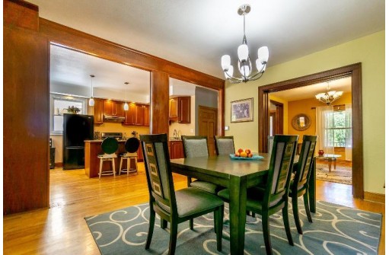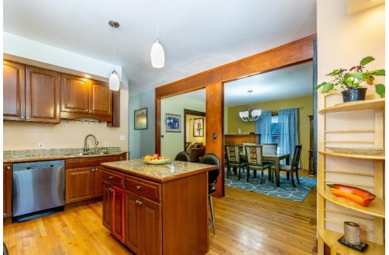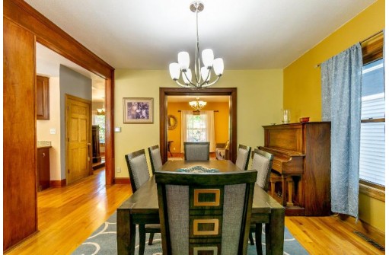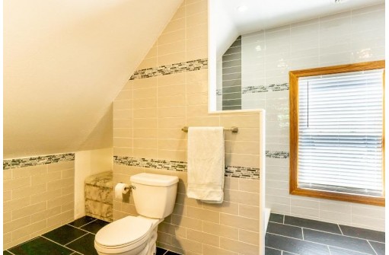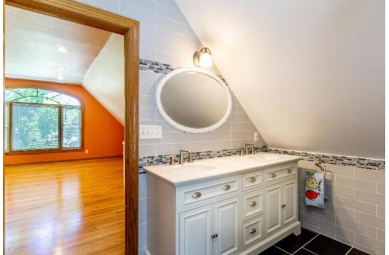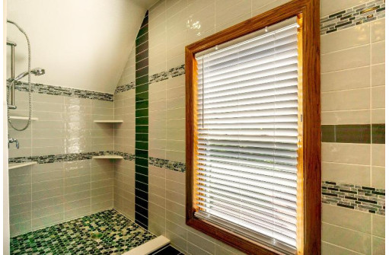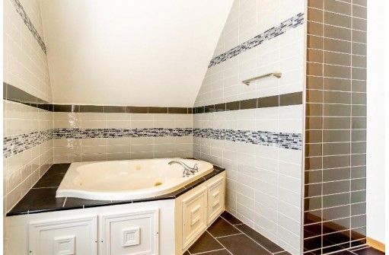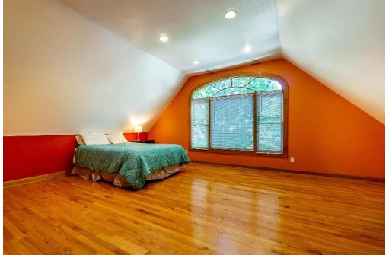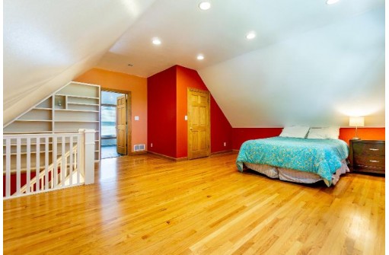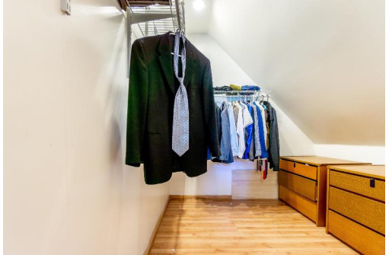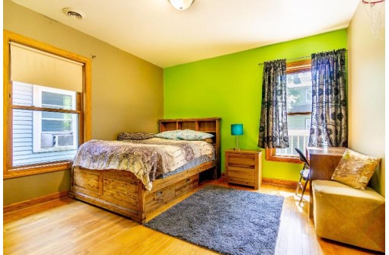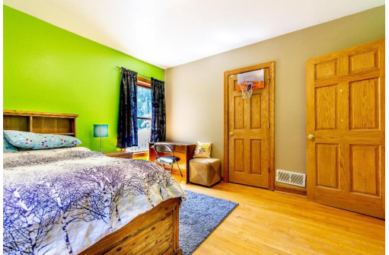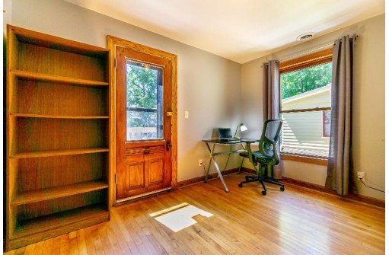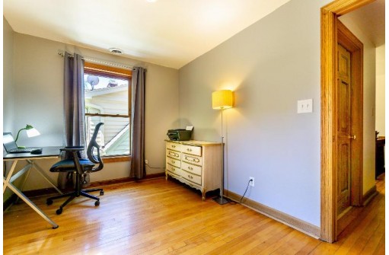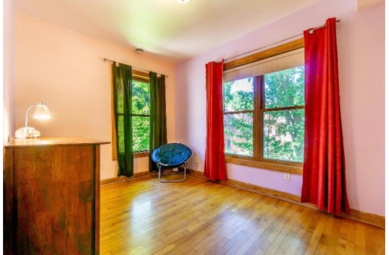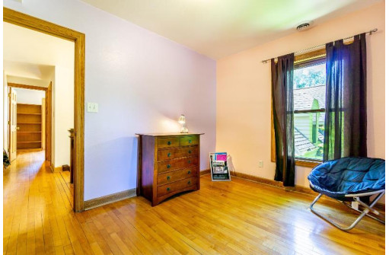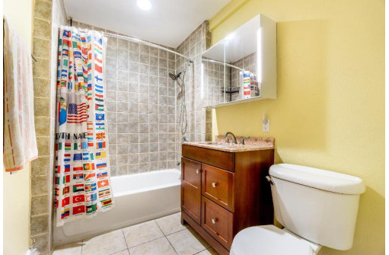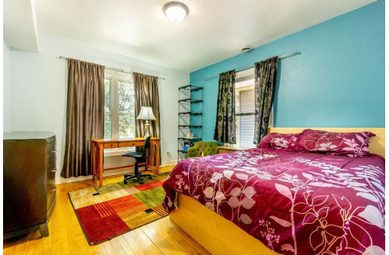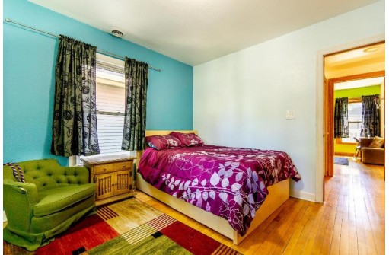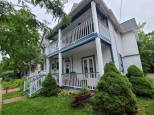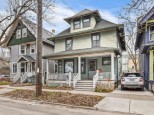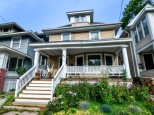Property Description for 1351 Rutledge St, Madison, WI 53703
Charming Victorian home w/ a majestic view of the Marquette neighborhood from the 3rd floor space that can be used as a primary bedroom, family room or office. Beautiful oak floors throughout the home. Great flow for entertaining on the main floor. Spacious kitchen, open to dining room &living room with original pocket doors & gorgeous staircase. Kitchen with cherry cabinets & island. 2 full bathrooms top floor bath features a whirlpool tub & shower, totally remodeled 2019. 2nd floor bath partially remodeled in 2019. 4 large bedrooms on the 2nd level. Front & back porches. HVAC and water softener changed in 2019, roofs done in 2018. Huge walk in closet built in Master bedroom. New Stove, sink, faucets and dishwasher in 2019. New Refrig, Microwave 2022.
- Finished Square Feet: 2,423
- Finished Above Ground Square Feet: 2,423
- Waterfront:
- Building Type: 1 1/2 story
- Subdivision:
- County: Dane
- Lot Acres: 0.07
- Elementary School: Lapham/Marquette
- Middle School: OKeeffe
- High School: East
- Property Type: Single Family
- Estimated Age: 1908
- Garage: 1 car, Detached
- Basement: Block Foundation, Full, Walkout
- Style: Victorian
- MLS #: 1947326
- Taxes: $10,066
- Master Bedroom: 19x14
- Bedroom #2: 12x11
- Bedroom #3: 12x11
- Bedroom #4: 12x8
- Bedroom #5: 11x9
- Kitchen: 14x13
- Living/Grt Rm: 15x13
- Dining Room: 15x13
