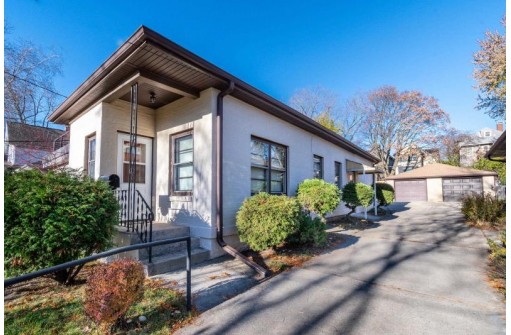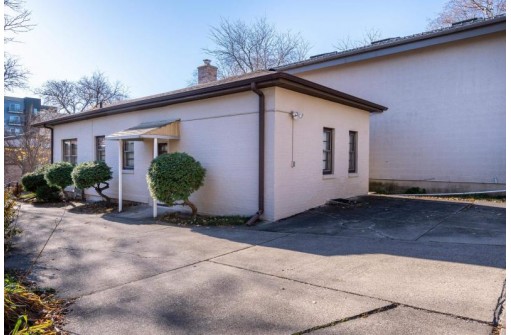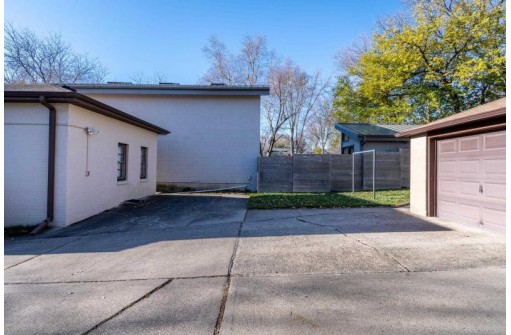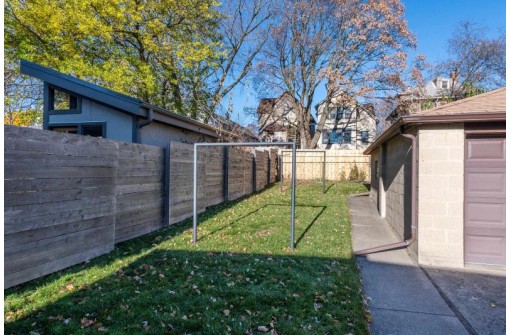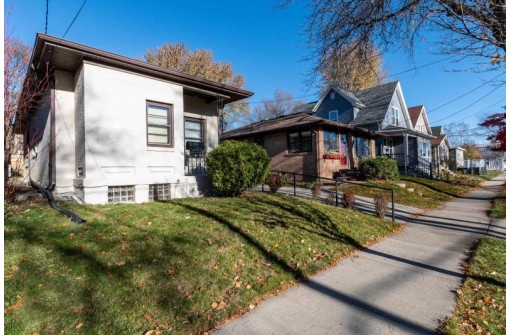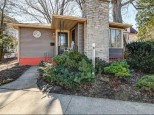Property Description for 1326 E Mifflin Street, Madison, WI 53703
Located in downtown Madison, this quaint ranch, dating back to 1900, exudes simple charm. With 2 bedrooms, 1+ bathroom, and a detached 1-car garage, this 1,100 square foot abode is a blend of historic character and modern comfort. Hardwood floors, spacious living room opens to the galley kitchen and two bedrooms. The partially finished lower level offers additional space for a workshop. Whether a starter home or income property, its appeal is enhanced by walkable access to local shops, casual dining, and a lively art scene. This property is tenant occupied and requires 24 hour notice.
- Finished Square Feet: 1,103
- Finished Above Ground Square Feet: 788
- Waterfront:
- Building Type: 1 story
- Subdivision: Farwells Replat
- County: Dane
- Lot Acres: 0.09
- Elementary School: Lapham/Marquette
- Middle School: OKeeffe
- High School: East
- Property Type: Single Family
- Estimated Age: 1900
- Garage: 1 car, Detached
- Basement: Full, Other Foundation, Toilet Only
- Style: Ranch
- MLS #: 1967294
- Taxes: $5,273
- Master Bedroom: 10x11
- Bedroom #2: 7x11
- Kitchen: 7x13
- Living/Grt Rm: 12x15
- Rec Room: 9x13
- Bonus Room: 18x13
- Laundry:

