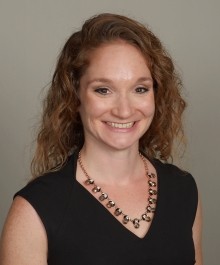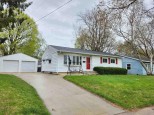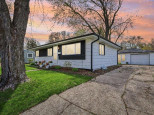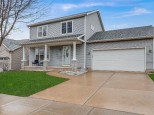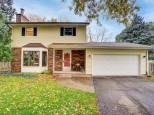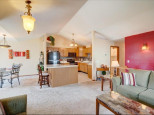Property Description for 1317 Wayridge Dr, Madison, WI 53704
I'm Beautiful and I know it!! Beautifully maintained 3 bedroom home with walkout LL, fireplace, family room and so much new. Solar panels (2021) pay the electrical bill, furnace and A/C 2017, water heater 2021, roof 2014. Enjoy your morning cup of coffee on the deck watching the sun rise or enjoy that warm drink during a cold winters night sitting by the wood burning fireplace. Kitchen upgrade 2014 with quartz counter tops, island, SS appliances, new cabinetry and flooring. LL bedroom features a private entrance to full bath. Lawn is meticulous and features a new patio. City park and Dog Park just down the street. All dimensions approximate, Buyer to verify if material. Seller is related to Listing Agent.
- Finished Square Feet: 1,897
- Finished Above Ground Square Feet: 1,155
- Waterfront:
- Building Type: Multi-level
- Subdivision: Ridgewood Plat
- County: Dane
- Lot Acres: 0.24
- Elementary School: Hawthorne
- Middle School: Sherman
- High School: East
- Property Type: Single Family
- Estimated Age: 1994
- Garage: 2 car, Attached, Opener inc.
- Basement: Full, Full Size Windows/Exposed, Total finished, Walkout
- Style: Tri-level
- MLS #: 1939778
- Taxes: $5,650
- Master Bedroom: 15x13
- Bedroom #2: 15x13
- Bedroom #3: 18x13
- Family Room: 19x16
- Kitchen: 12x10
- Living/Grt Rm: 16x16
- Dining Room: 16x13
- Laundry: 8x8

























































