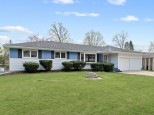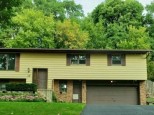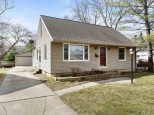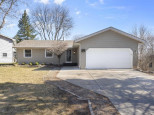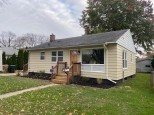Property Description for 125 Walker Drive, Madison, WI 53714
Beautiful, raised ranch, with 2 car heated & cooled garage, with workbench. Remodeled bathroom in basement with walk in shower. Laundry room & full basement storage. Finished den with gas fireplace & exposed windows with custom wood blinds. Large living room with beautiful hardwood floors with open concept to the kitchen & dining room. A wonderful safety pocket door at the top of the stairs of the entry. The kitchen has newer appliances, a gas stove, dishwasher, fridge & eat up counter. Ceramic tile floors in the kitchen, dining room & beautiful 4 season sunroom with gas fireplace & windows all around with high ceiling & cedar paneling & beautiful dividing sliding door, a must see between the kitchen & the sunroom. A walkout patio for entertaining or just a quiet evening having a fire.
- Finished Square Feet: 2,176
- Finished Above Ground Square Feet: 1,776
- Waterfront:
- Building Type: Multi-level
- Subdivision: Rolling Meadows
- County: Dane
- Lot Acres: 0.26
- Elementary School: Kennedy
- Middle School: Whitehorse
- High School: Lafollette
- Property Type: Single Family
- Estimated Age: 1968
- Garage: 2 car, Access to Basement, Attached, Opener inc., Under
- Basement: Full, Full Size Windows/Exposed, Partially finished, Poured Concrete Foundation
- Style: Raised Ranch
- MLS #: 1956705
- Taxes: $6,360
- Master Bedroom: 13x11
- Bedroom #2: 12x12
- Bedroom #3: 12x11
- Family Room: 19x15
- Kitchen: 14x12
- Living/Grt Rm: 20x15
- Rec Room: 19x14
- Dining Area: 15x12











































































