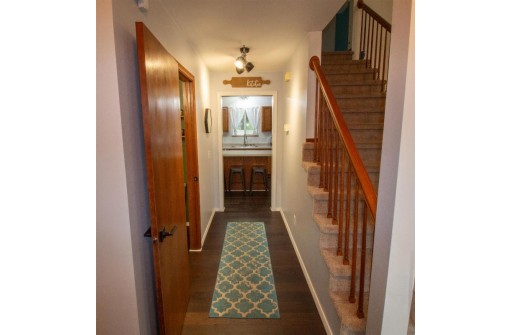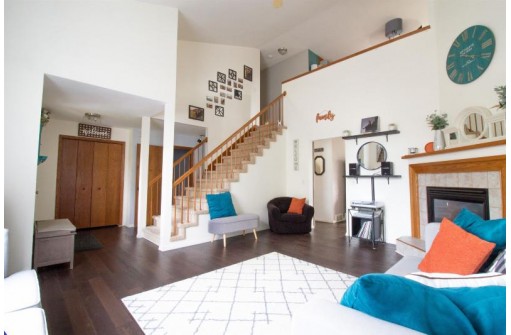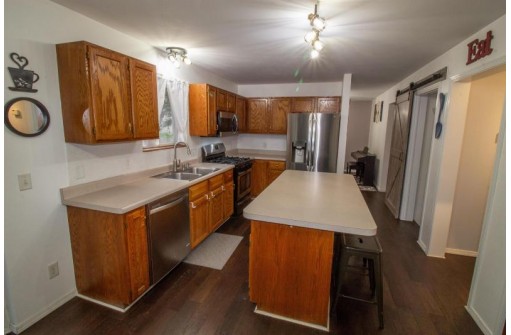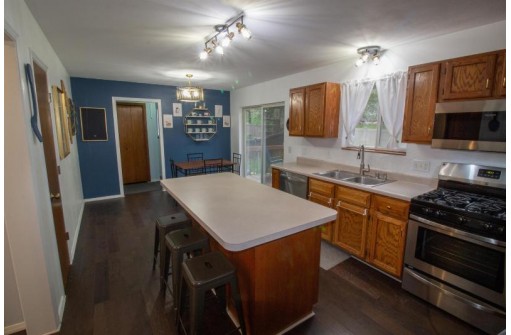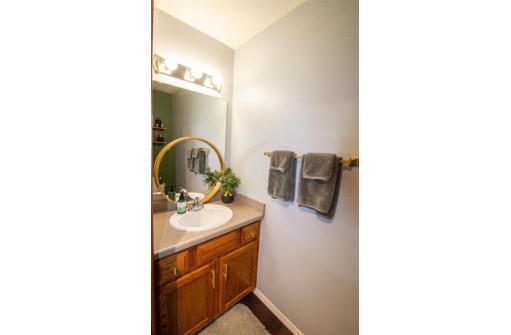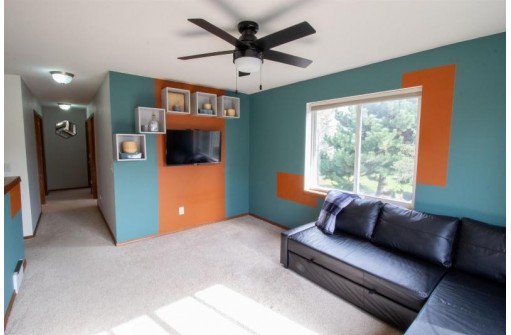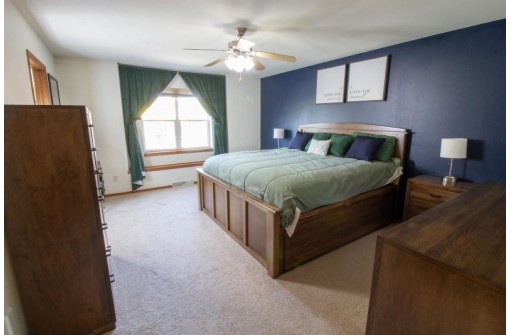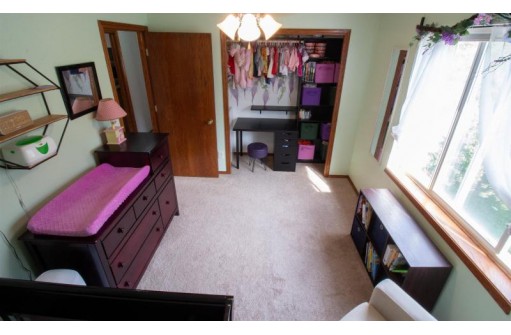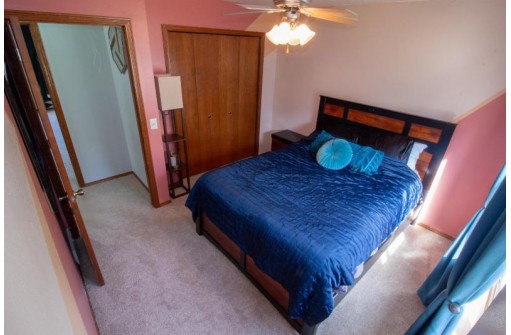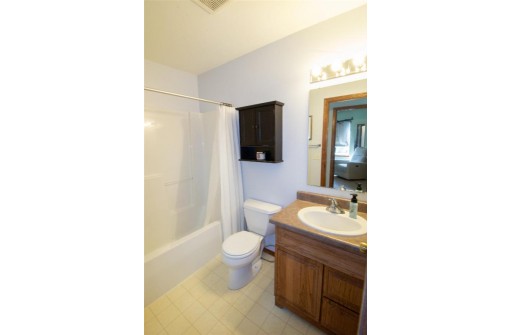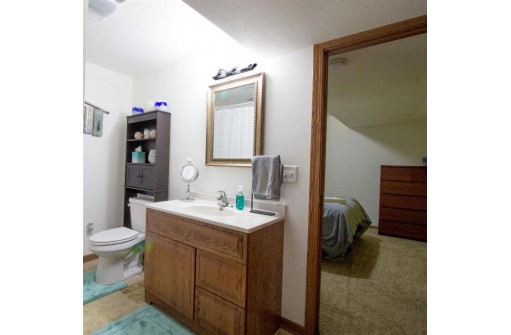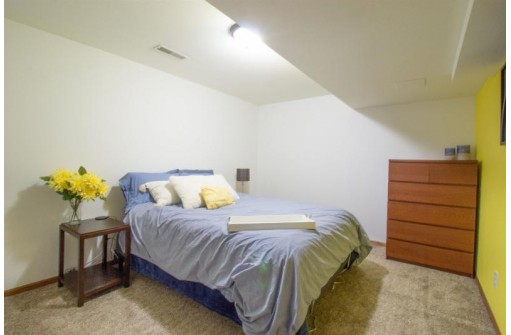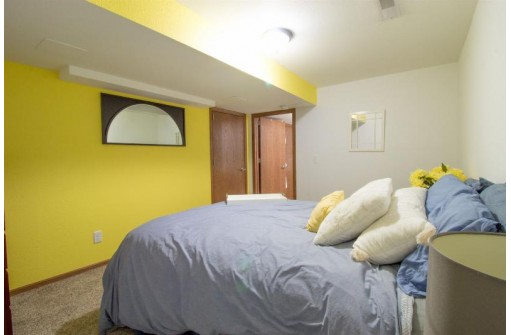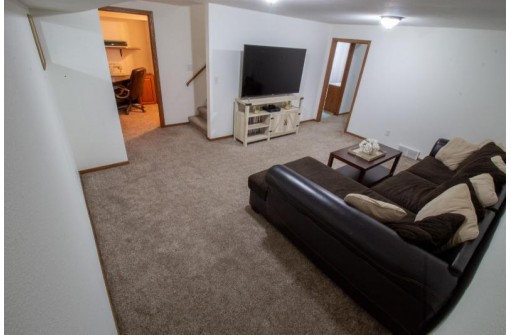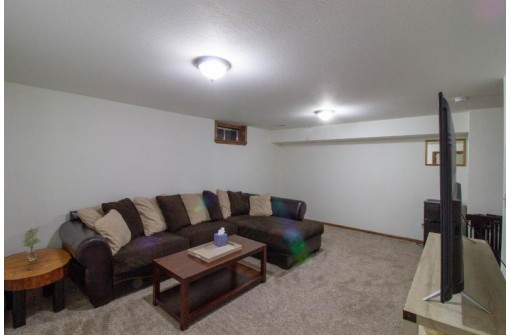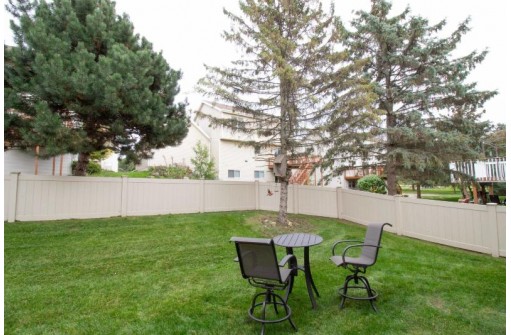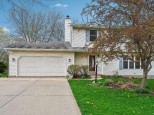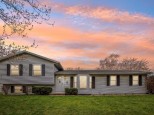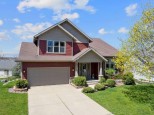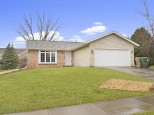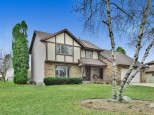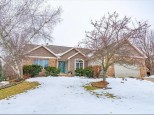Property Description for 1241 Dayflower Drive, Madison, WI 53719
Beautiful contemporary 3bed/4ba 2-story home featuring vaulted ceilings, gas fireplace, updated light fixtures and nice hard wood floors on the main level. Kitchen has SS appliances, new fridge (2021) and microwave (2020). Separate formal dining room and laundry all on the main level. Walk out to your nice deck and fully fenced (2022) back yard! Heading upstairs, you'll find a great loft space and 3 bedrooms! Updated master bathroom (2019) and closet (2023). Mostly finished lower level has a huge rec room, office/den space, full bathroom, and a bonus room! Furnace replaced in 2018. Don't miss out on this great home!
- Finished Square Feet: 2,584
- Finished Above Ground Square Feet: 1,891
- Waterfront:
- Building Type: 2 story
- Subdivision: Valley Ridge
- County: Dane
- Lot Acres: 0.12
- Elementary School: Stephens
- Middle School: Jefferson
- High School: Memorial
- Property Type: Single Family
- Estimated Age: 1999
- Garage: 2 car, Attached
- Basement: Full, Partially finished, Poured Concrete Foundation, Sump Pump
- Style: Contemporary
- MLS #: 1966011
- Taxes: $7,442
- Master Bedroom: 16X13
- Bedroom #2: 11X10
- Bedroom #3: 11X09
- Kitchen: 21X11
- Living/Grt Rm: 18X13
- Dining Room: 11X11
- DenOffice: 11X13
- Loft: 14X11
- Laundry: 09X06
- Rec Room: 17X13
- Bonus Room: 15X07

