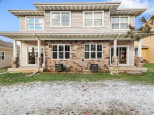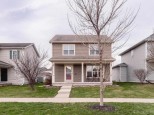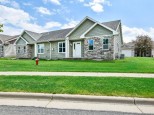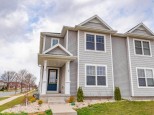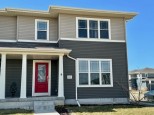Property Description for 124 Alton Drive, Madison, WI 53718
Exquisite townhome, well appointed! Beautiful kitchen with a large granite island, pantry, and plenty of countertop space. The living room is light and bright and opens to the kitchen. Patio doors from kitchen area to private patio. 1st-floor laundry too! The basement has a finished family room and rough-in ready for a future bath. Great walking neighborhood and a city park nearby. A grocery store, a coffee shop, and Capital City Farmers Market are all within just a few minutes!
- Finished Square Feet: 1,773
- Finished Above Ground Square Feet: 1,484
- Waterfront:
- Building Type: 1/2 duplex, 2 story
- Subdivision: Grandview Commons North
- County: Dane
- Lot Acres: 0.09
- Elementary School: Kennedy
- Middle School: Sennett
- High School: Lafollette
- Property Type: Single Family
- Estimated Age: 2017
- Garage: 2 car, Attached, Opener inc.
- Basement: 8 ft. + Ceiling, Full, Partially finished, Poured Concrete Foundation, Radon Mitigation System, Stubbed for Bathroom, Sump Pump
- Style: National Folk/Farm house
- MLS #: 1952645
- Taxes: $5,670
- Master Bedroom: 14x11
- Bedroom #2: 12x11
- Bedroom #3: 11x10
- Family Room: 23x18
- Kitchen: 14x12
- Living/Grt Rm: 18x14
- Laundry: 8x6
















































































