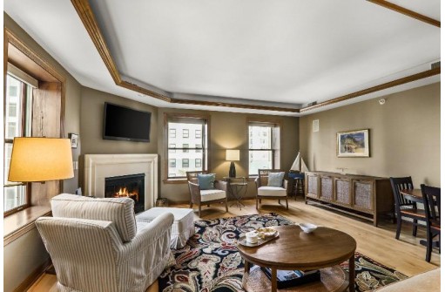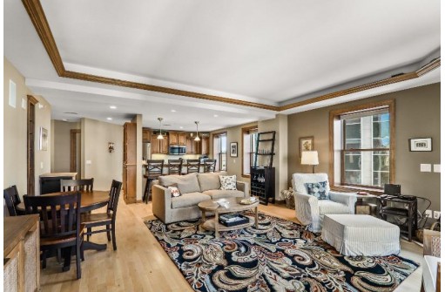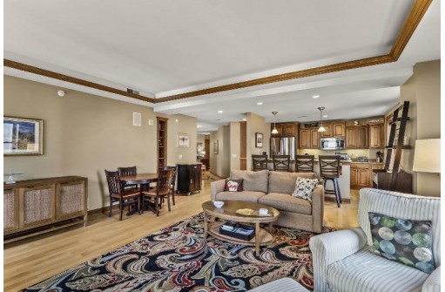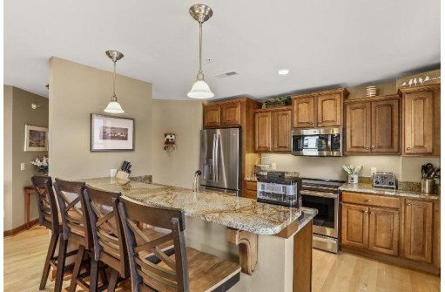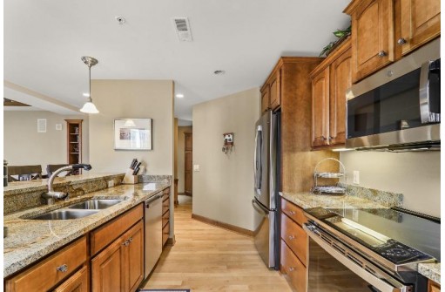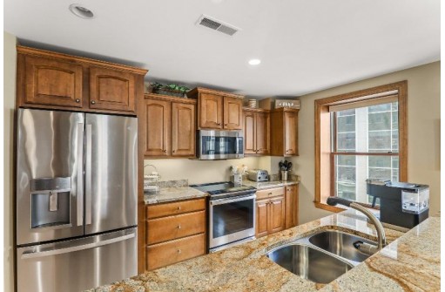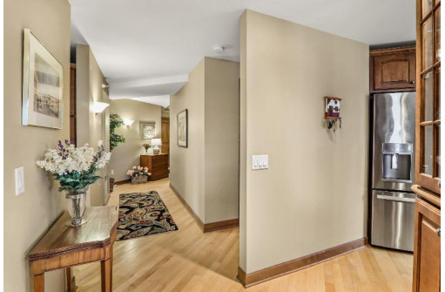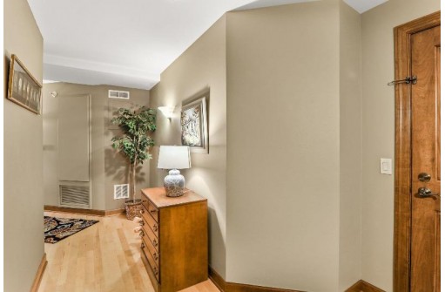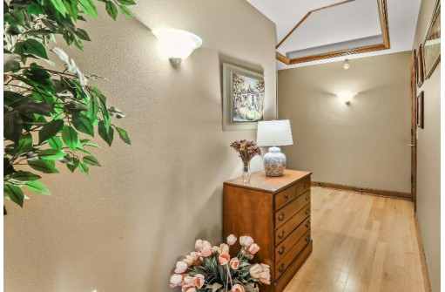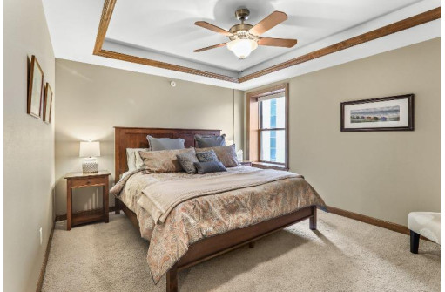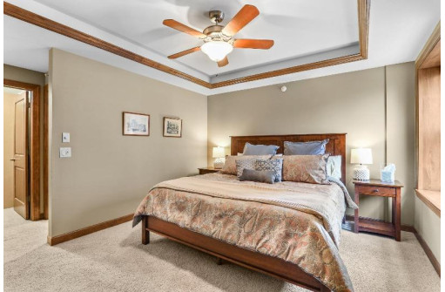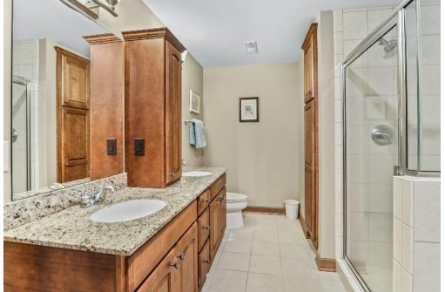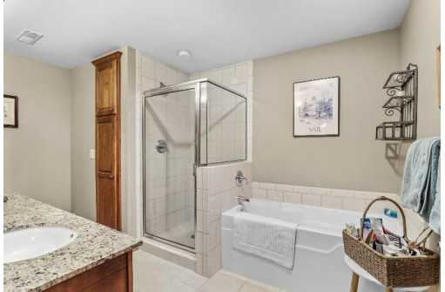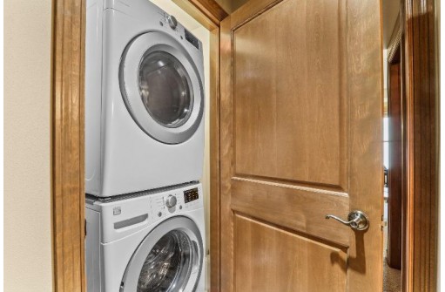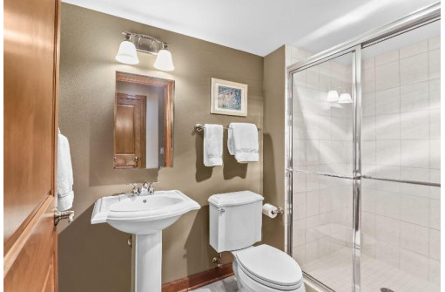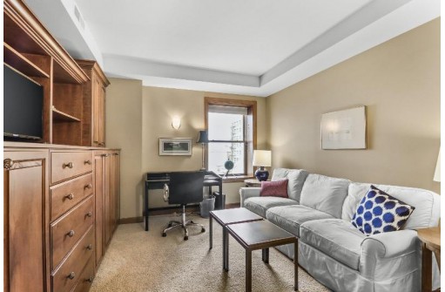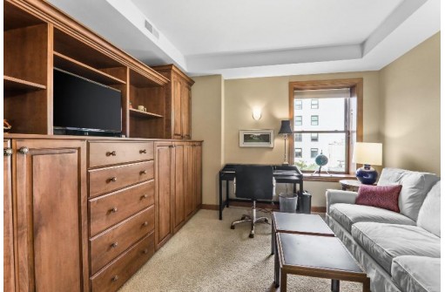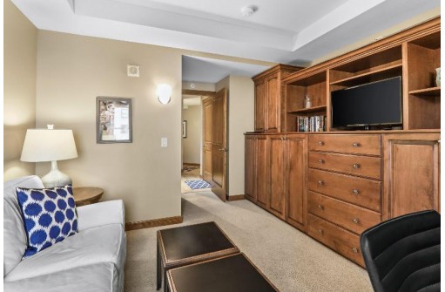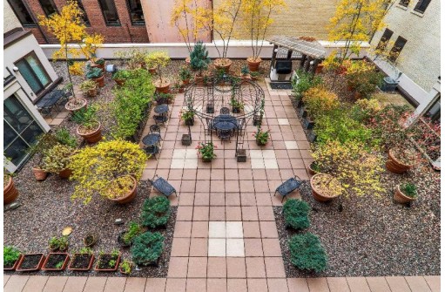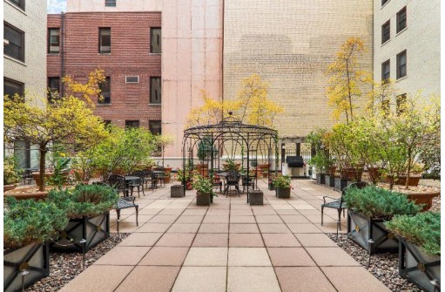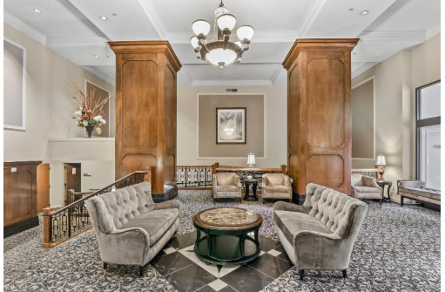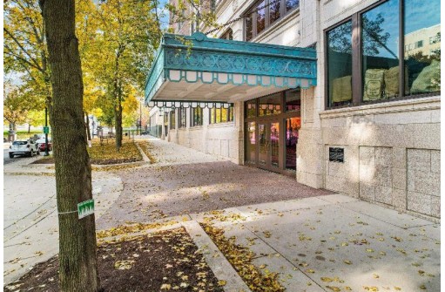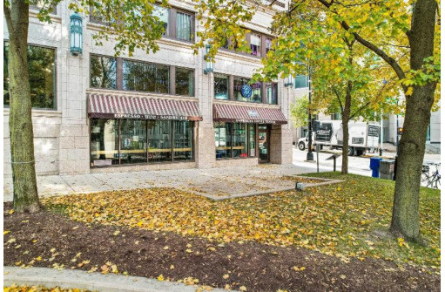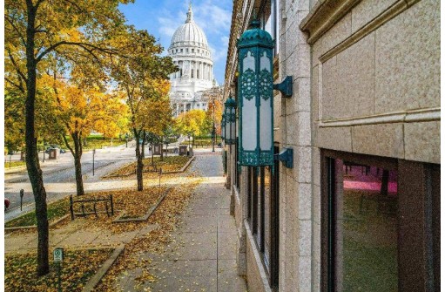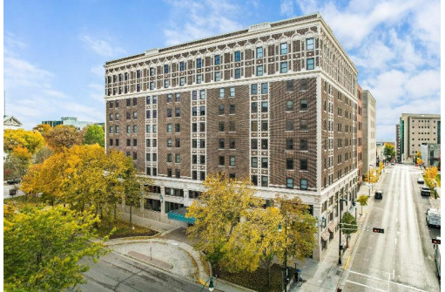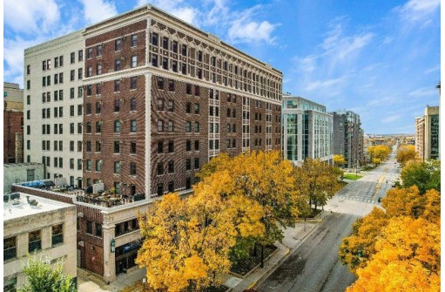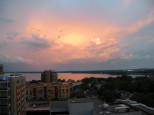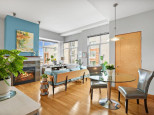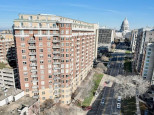Property Description for 123 W Washington Ave 504, Madison, WI 53703
Southwest corner unit in the historic Loraine building offers downtown living at its finest. Located 1/2 block off the Capitol Square, this 2 bedroom, 2 bathroom Schroeder floor plan has been meticulously maintained and features numerous upgrades including solid wood floors and cabinetry. The entry hall serves as the perfect art gallery and the kitchen has granite countertops with new stainless steel appliances as well as trayed ceilings in living room. The primary suite is a dream with walk-in closet, double vanity + separate tub/walk-in shower. 2nd bedroom has custom storage and doubles as perfect den or office. Newer washer/dryer plus 5th floor storage unit and 2nd floor underground heated parking space incl. Enjoy the Grand Lobby and landscaped Crystal Courtyard common area w/Wolf grill.
- Finished Square Feet: 1,549
- Finished Above Ground Square Feet: 1,549
- Waterfront:
- Building: The Loraine
- County: Dane
- Elementary School: Franklin/Randall
- Middle School: Hamilton
- High School: West
- Property Type: Condominiums
- Estimated Age: 2004
- Parking: 1 space assigned, Heated, Opener inc
- Condo Fee: $519
- Basement: None
- Style: Garden (apartment style)
- MLS #: 1945903
- Taxes: $10,680
- Master Bedroom: 12x14
- Bedroom #2: 11x12
- Kitchen: 12x10
- Living/Grt Rm: 18x22
- Laundry:

