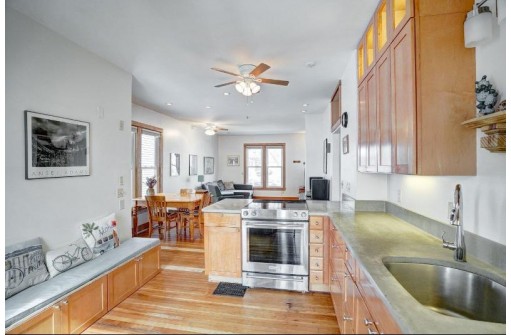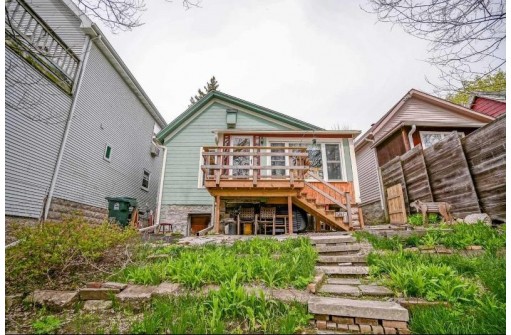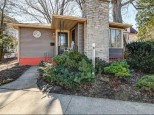Property Description for 1229 E Dayton St, Madison, WI 53703
WELCOME HOME! Location is everything in this sun filled home! Close to so many parks, the lake, many bike paths and a quick bike ride/walk to downtown! As soon as you enter the home you will be surprised at how tall the ceilings are and how large the home feels! Natural wood floor throughout main level! Second bedroom hosts a loft that can fit a whole other bed set up there! Furnace replaced in 2014 with a warranty through 2024, roof re-shingled in 2015, custom kitchen counters in 2020, gutters replaced 2017 and many more updates in attached sheet. Very well maintained, older home charm with a modern feel, truly one of a kind! You won't want to miss out on this opportunity to own so close to downtown!
- Finished Square Feet: 949
- Finished Above Ground Square Feet: 949
- Waterfront:
- Building Type: 1 1/2 story
- Subdivision: Farwell'S Replat
- County: Dane
- Lot Acres: 0.1
- Elementary School: Lapham/Marquette
- Middle School: OKeeffe
- High School: East
- Property Type: Single Family
- Estimated Age: 1910
- Garage: None
- Basement: Full, Walkout
- Style: Bungalow, National Folk/Farm house, Prairie/Craftsman
- MLS #: 1933152
- Taxes: $4,685
- Master Bedroom: 12x10
- Bedroom #2: 11x11
- Kitchen: 10x9
- Living/Grt Rm: 11x11
- Mud Room: 1x1
- Laundry:

















































