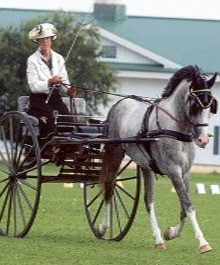Property Description for 1221 Shorewood Blvd, Madison, WI 53705
Rare find in the heart of Shorewood Hills w/pool, hot tub & pool house. Gorgeous all brick, completely redone cosmetically and structurally - a designers dream w/ no detail overlooked + highest quality finishes. Filled w/ impressive beauty + craftsmanship. LR w/lg picture window + gas fp opens to formal dining w/wet bar. Great rm w/gas fp, wall of windows & access to back deck. Stunning kitchen w/ center island, pro appliances, & stone tops. ML Mudroom, bath + laundry w/heated floors. Upper level boasts primary ensuite w/custom closets, steam shower w/heated bench/floor + heated marble tile floor. Flex space for work/sleep. Finished 3rd level provides lg bed/bath ensuite w/ built-ins + walk-in. LL provides rec room w/ projector + screen, 1/2 bath & lg workout/play area. Walk to everything!
- Finished Square Feet: 4,860
- Finished Above Ground Square Feet: 3,862
- Waterfront:
- Building Type: 2 story
- Subdivision: Shorewood Hills
- County: Dane
- Lot Acres: 0.31
- Elementary School: Shorewood
- Middle School: Hamilton
- High School: West
- Property Type: Single Family
- Estimated Age: 1937
- Garage: 2 car, Attached, Opener inc.
- Basement: Full, Total finished
- Style: Colonial
- MLS #: 1951154
- Taxes: $19,011
- Master Bedroom: 17x14
- Bedroom #2: 17x11
- Bedroom #3: 13x14
- Bedroom #4: 12x12
- Bedroom #5: 20x29
- Family Room: 22x13
- Kitchen: 15x15
- Living/Grt Rm: 16x20
- Dining Room: 20x28
- ExerciseRm: 39x13
- Rec Room: 26x13
- Laundry: 10x10
- Garage: 18x22
- Mud Room: 9x8
Similar Properties
There are currently no similar properties for sale in this area. But, you can expand your search options using the button below.



























