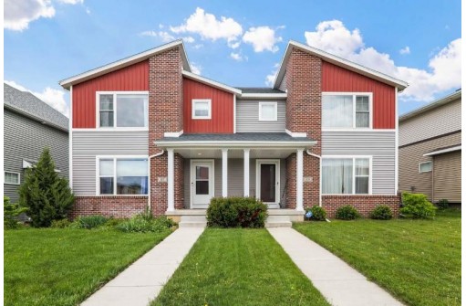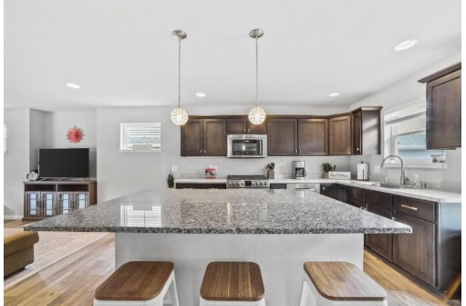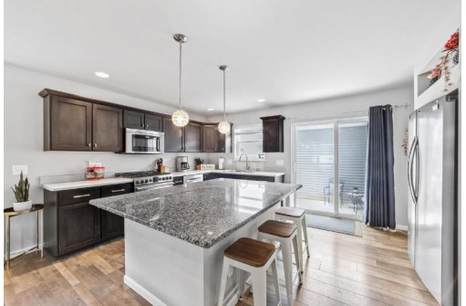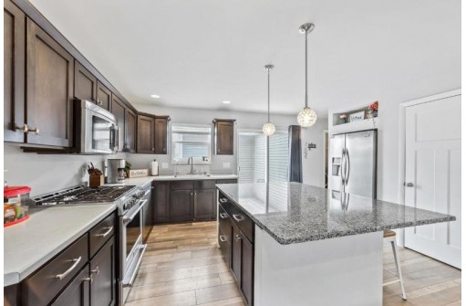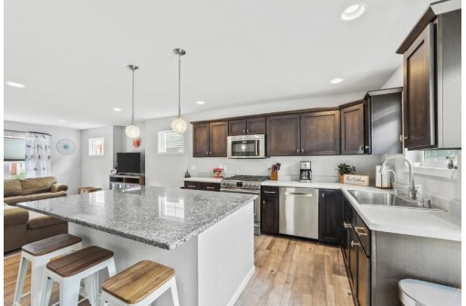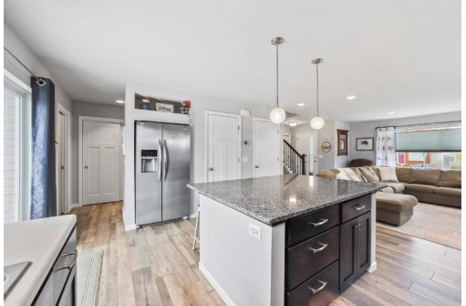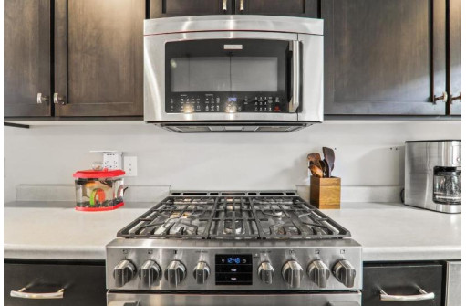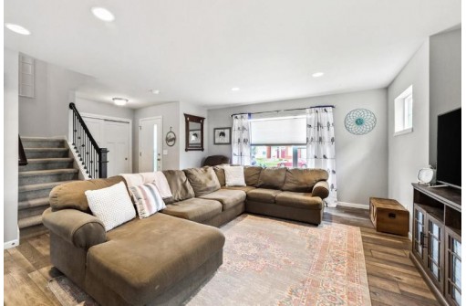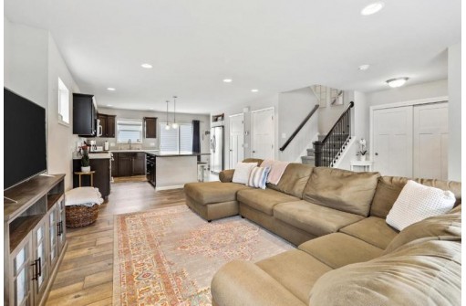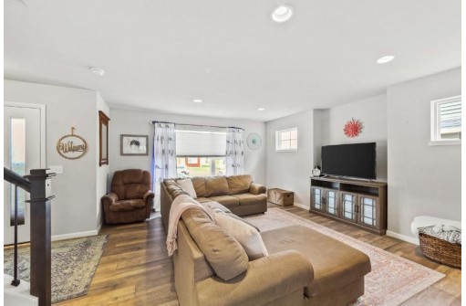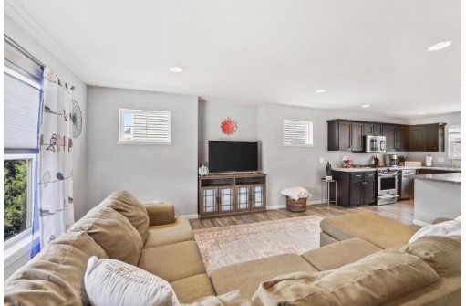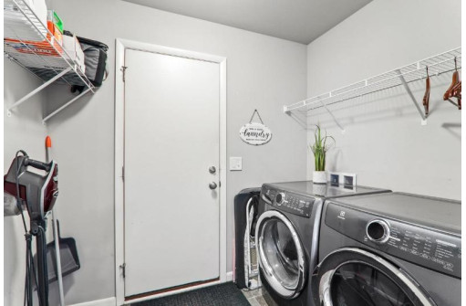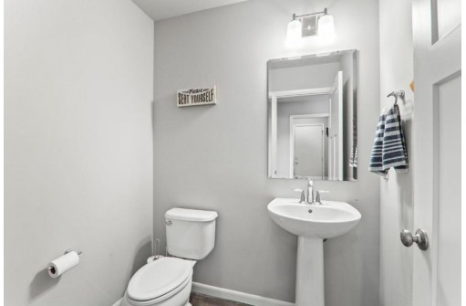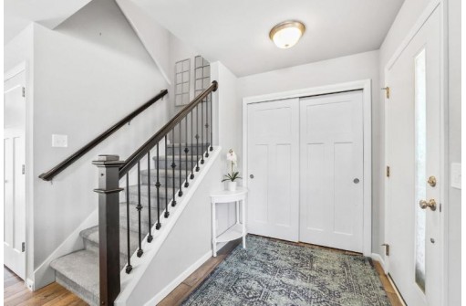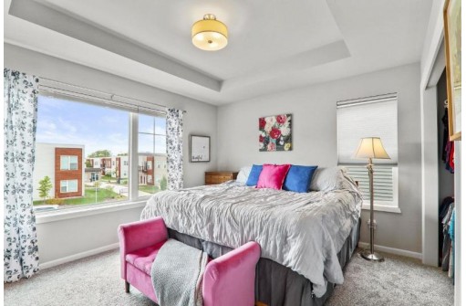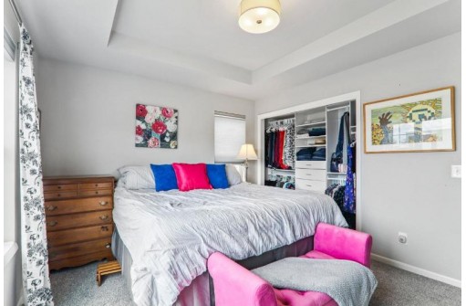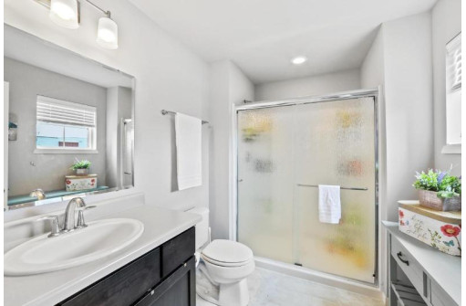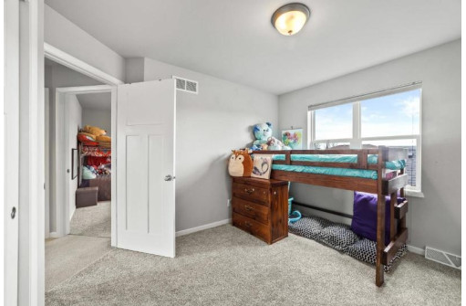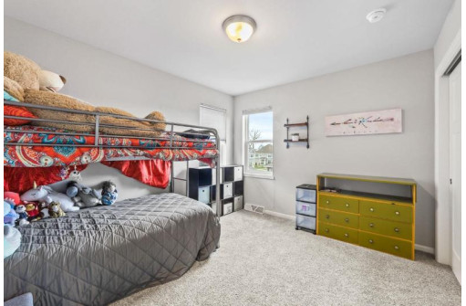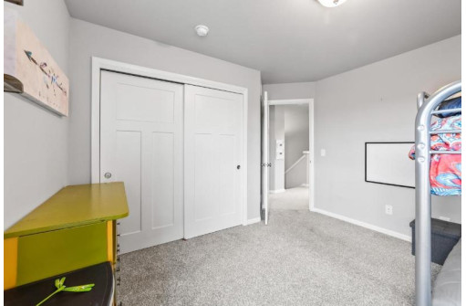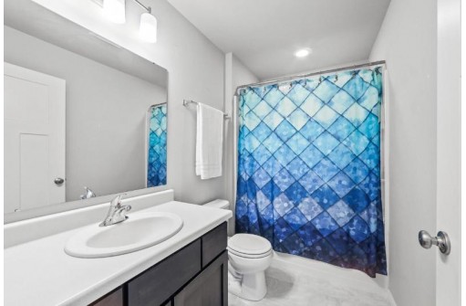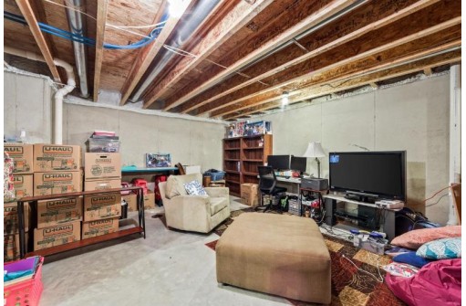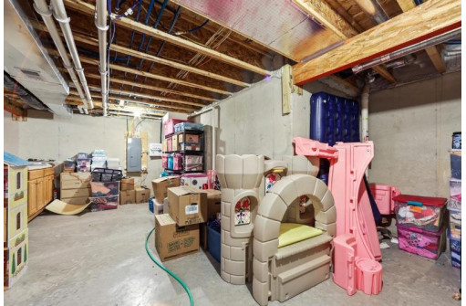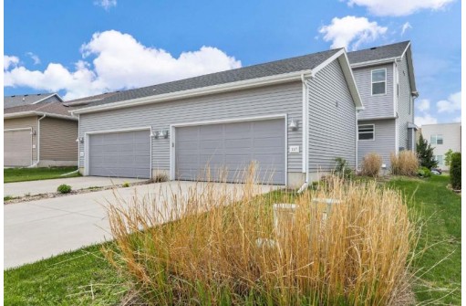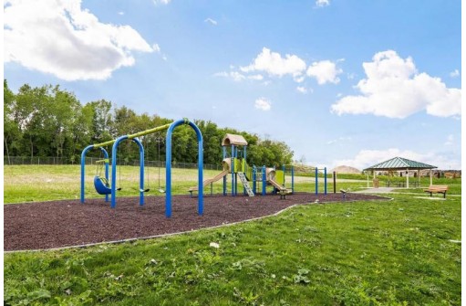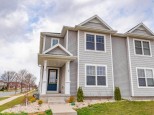Property Description for 117 Milky Way, Madison, WI 53718
Beautiful 3 bedroom / 2.5 Bathroom home conveniently located on Madison's east side. Open concept between the kitchen and the living on the main level create a fantastic entertaining space with huge oversized granite island, gas range, reverse osmosis system (rented), stainless steel appliances. Attached private backyard patio. Master bedroom includes private large closet and private full bath. The lower level is ready for you to finish off to add more square footage or have plenty of storage, it's also stubbed for a full bathroom!
- Finished Square Feet: 1,487
- Finished Above Ground Square Feet: 1,487
- Waterfront:
- Building Type: 1/2 duplex, 2 story
- Subdivision: Grandview Commons North
- County: Dane
- Lot Acres: 0.08
- Elementary School: Kennedy
- Middle School: Whitehorse
- High School: Lafollette
- Property Type: Single Family
- Estimated Age: 2016
- Garage: 2 car, Alley Entrance, Attached, Opener inc.
- Basement: Full, Poured Concrete Foundation, Radon Mitigation System, Stubbed for Bathroom, Sump Pump
- Style: Contemporary
- MLS #: 1935303
- Taxes: $5,430
- Master Bedroom: 13x11
- Bedroom #2: 12x11
- Bedroom #3: 11x11
- Kitchen: 15x12
- Living/Grt Rm: 18x15
- Laundry: 5x8
Similar Properties
There are currently no similar properties for sale in this area. But, you can expand your search options using the button below.
