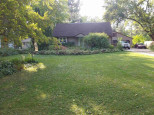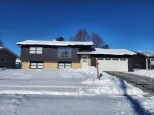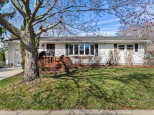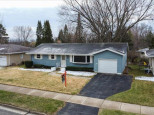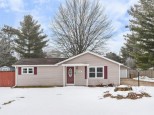Property Description for 1133 Vernon Ave, Madison, WI 53716
Nestled on a quiet street with friendly neighbors, this move in-ready eastside ranch is on the market for the first time! Enjoy a bright, spacious kitchen with stainless steel appliances overlooking a meticulously landscaped, fenced backyard. You'll love the original hardwood floors throughout the main level adding to the home's inherent charm. All 3 bedrooms have large windows, keeping the home sunny all year long. Downstairs you'll find a full bathroom and more living space, with separate workout/play area. Don't forget the oversized garage! Big enough for 2.5 cars, you'll never run out of storage space. Updates include roof 2022; oversized gutters, fascia,& downspouts 2019; windows 2018; water heater 2022; furnace & AC 2016; radon mitigation system 2022; and kitchen appliances 2015
- Finished Square Feet: 1,496
- Finished Above Ground Square Feet: 1,040
- Waterfront:
- Building Type: 1 story
- Subdivision:
- County: Dane
- Lot Acres: 0.24
- Elementary School: Elvehjem
- Middle School: Sennett
- High School: Lafollette
- Property Type: Single Family
- Estimated Age: 1961
- Garage: 2 car, Detached, Opener inc.
- Basement: Full, Partially finished, Radon Mitigation System
- Style: Ranch
- MLS #: 1942613
- Taxes: $5,016
- Master Bedroom: 13x13
- Bedroom #2: 10x13
- Bedroom #3: 09x11
- Kitchen: 11x13
- Living/Grt Rm: 17x14
- Laundry:







































































