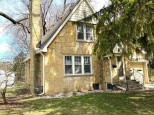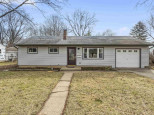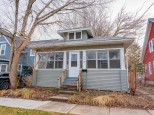Property Description for 1129 Ruskin St, Madison, WI 53704
This well maintained bungalow on the north side of town is move-in ready! A completely fenced in yard with a fire pit is ready for you to enjoy the summer months. The house was completely rebuilt with wood flooring, ceramic tile, wood deck, updated electrical and stainless steel appliances in 2012. New furnace and hot water heater installed in 2017. Blocks from Lake Mendota and restaurants in the area. Schedule your showing today!
- Finished Square Feet: 600
- Finished Above Ground Square Feet: 600
- Waterfront:
- Building Type: 1 story
- Subdivision:
- County: Dane
- Lot Acres: 0.14
- Elementary School: Emerson
- Middle School: Sherman
- High School: East
- Property Type: Single Family
- Estimated Age: 1935
- Garage: 1 car
- Basement: Full, Poured Concrete Foundation
- Style: Bungalow
- MLS #: 1931558
- Taxes: $3,045
- Master Bedroom: 8x10
- Bedroom #2: 7x10
- Kitchen: 10x12
- Living/Grt Rm: 15x10





















































