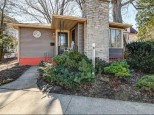Property Description for 1115 E Johnson St, Madison, WI 53703
If charm, location, character, and affordability are what you are after, this is it! Isthmus living at it's best within a few blocks of lake Mendota, Tenney Park, James Madison Park, dining, coffee, craft beer, Breese Stevens Field, the Sylvee, and everything the isthmus has to offer. This home features gorgeous maple floors, a beautiful newly remodeled kitchen, loads of natural light, and a spacious 2+ car garage (a rare bonus for the area, driveway is shared). Walk up attic could have potential for more space.
- Finished Square Feet: 1,050
- Finished Above Ground Square Feet: 1,050
- Waterfront:
- Building Type: 1 1/2 story
- Subdivision: Farwell
- County: Dane
- Lot Acres: 0.1
- Elementary School: Lapham/Marquette
- Middle School: OKeeffe
- High School: East
- Property Type: Single Family
- Estimated Age: 1904
- Garage: 2 car, Detached
- Basement: Full
- Style: Cape Cod
- MLS #: 1945476
- Taxes: $5,343
- Master Bedroom: 11x8
- Bedroom #2: 10x7
- Bedroom #3: 10x9
- Kitchen: 14x10
- Living/Grt Rm: 17x12
- Dining Room: 16x10
- Laundry:



















































