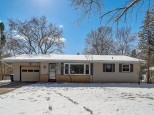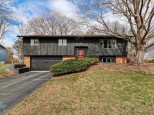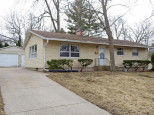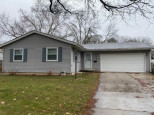Property Description for 1114 Starlight Drive, Madison, WI 53711
Showings to begin June 30th at 3pm. First Time Ever on the Market!! This meticulously maintained ONE owner home features lots of natural light, gas fireplace, hardwood floors in All 3 bedrooms, Beautiful Sun Room & 1/2 Bath (2002). Huge LL can easily be finished for future Family Room. Currently has a finished ceiling & painted cement walls/floor, Laundry, & Tons of Storage! Sit out on your freshly painted oversized deck (May 2023) & enjoy your private backyard w/ mature trees! Close to neighborhood park, Commuter bike trail, & schools!
- Finished Square Feet: 1,434
- Finished Above Ground Square Feet: 1,434
- Waterfront:
- Building Type: 1 story
- Subdivision:
- County: Dane
- Lot Acres: 0.25
- Elementary School: Thoreau
- Middle School: Cherokee
- High School: West
- Property Type: Single Family
- Estimated Age: 1965
- Garage: 1 car, Attached, Opener inc.
- Basement: Full, Poured Concrete Foundation, Sump Pump
- Style: Ranch
- MLS #: 1957695
- Taxes: $5,522
- Master Bedroom: 13X12
- Bedroom #2: 11X10
- Bedroom #3: 11X10
- Kitchen: 8X8
- Living/Grt Rm: 19X13
- Dining Room: 10X8
- Sun Room: 19X11
- Laundry:































































